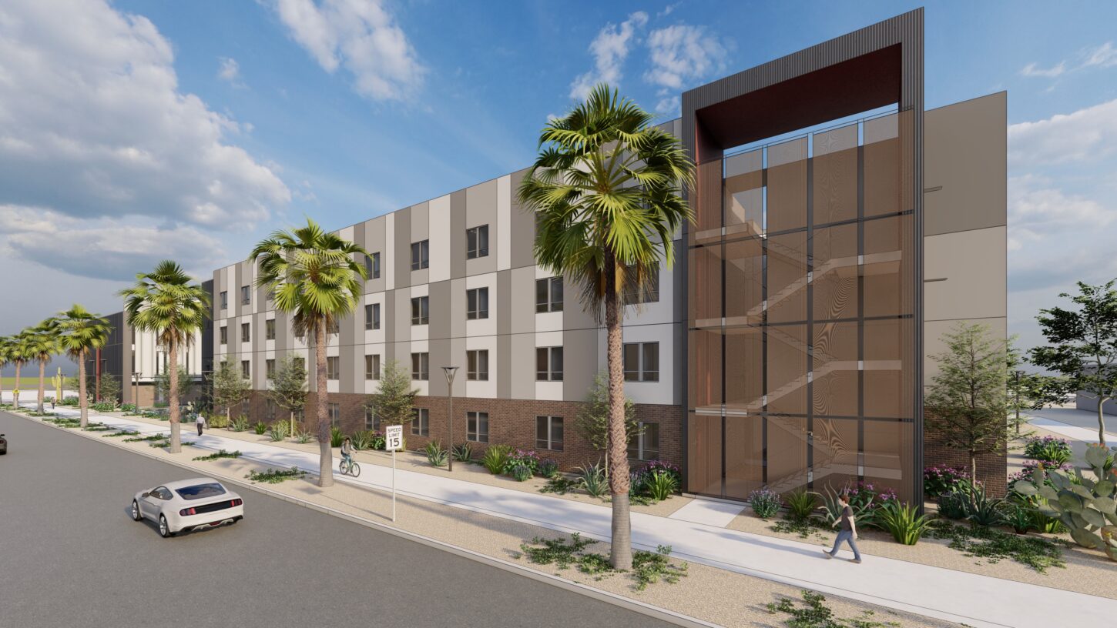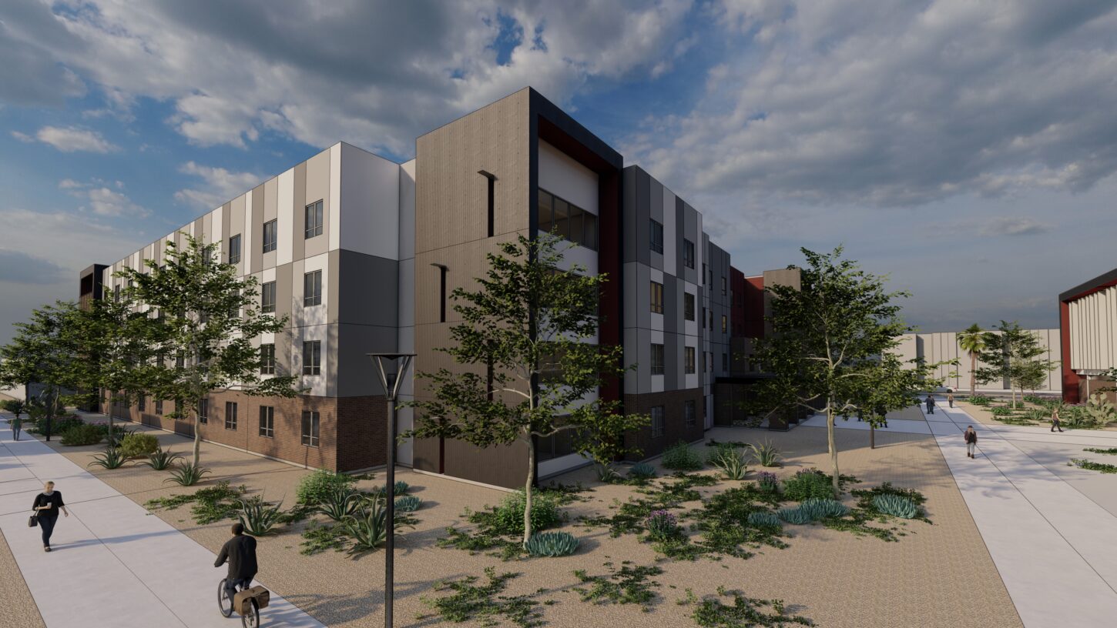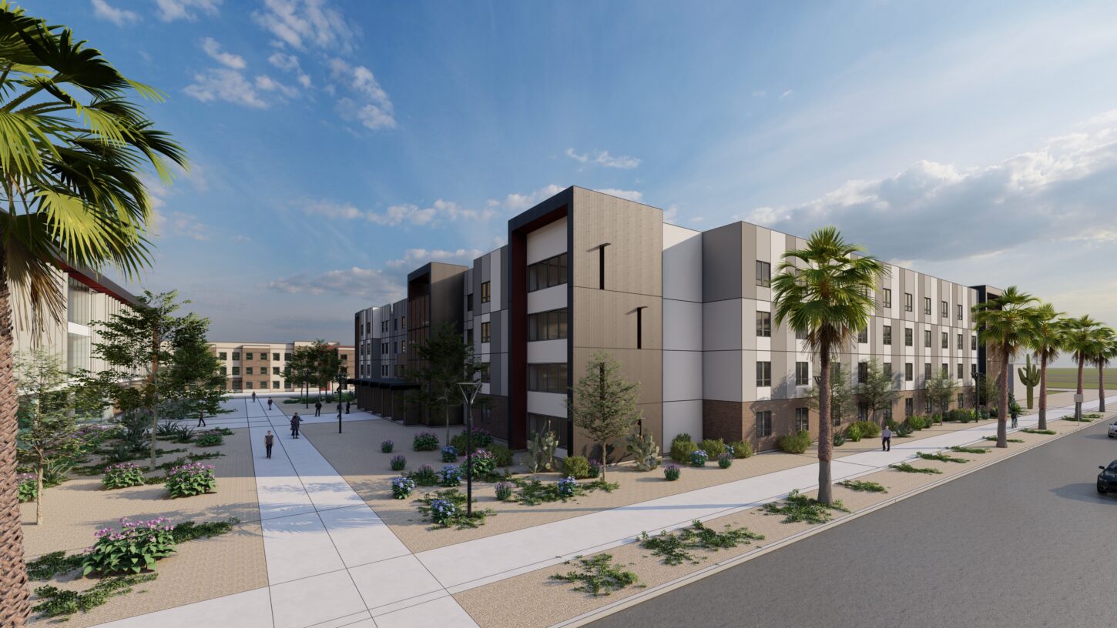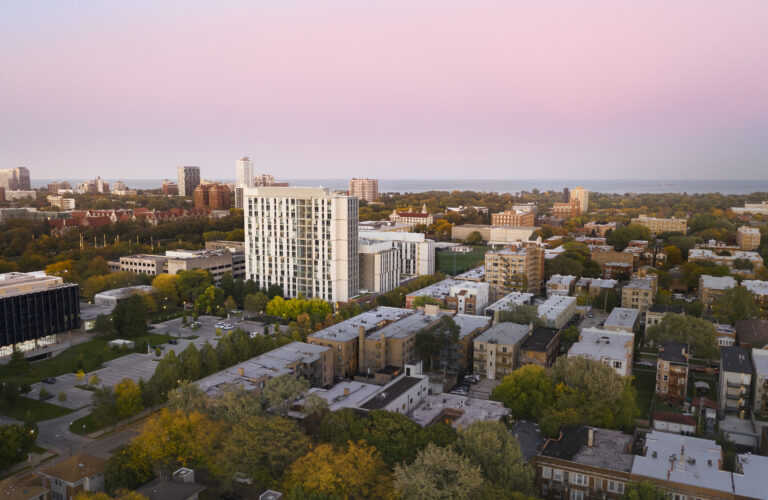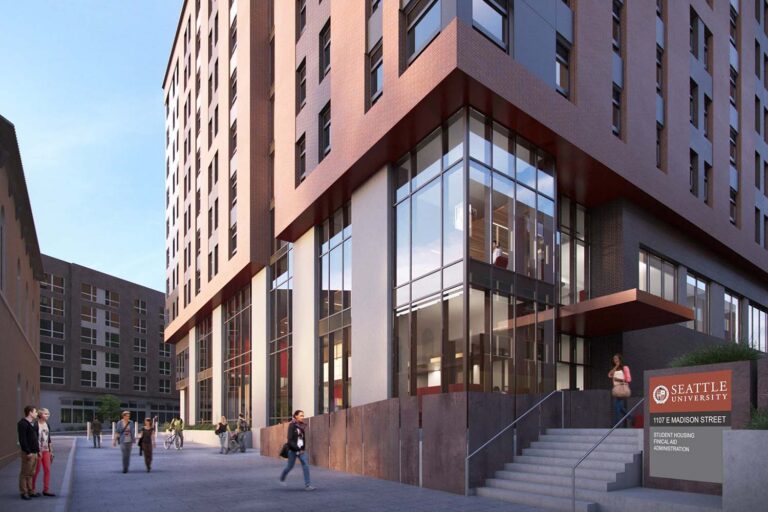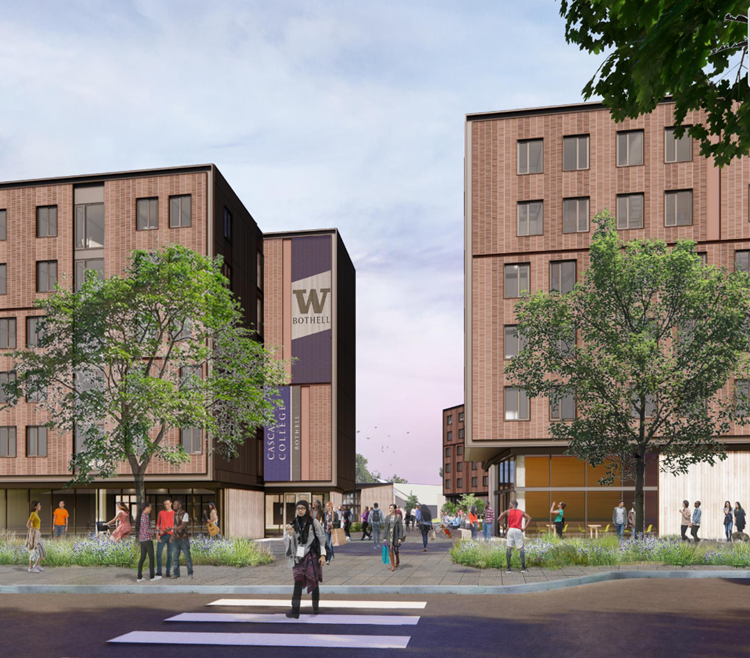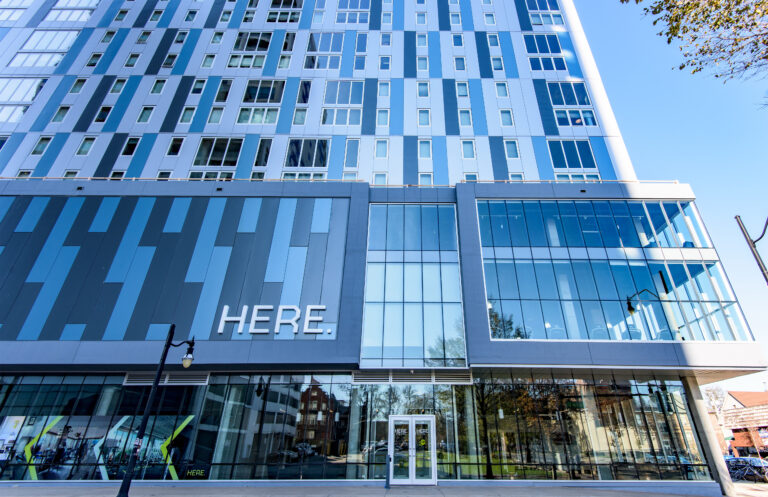Arizona State University West Phase II
The upcoming development at ASU West Phase II includes a 500-bed, 134,000+ square foot residence hall, with an anticipated opening in fall 2024. The student housing developing is aiming for LEED Silver certification, emphasizing commitment to sustainbility.
Harrison Street Real Estate
Glendale, Arizona
-
Todd & Associates, Inc.
Architect
-
Okland Construction
General Contractor
Investor Representation
Residential
Student Housing
Change Management
Document Review
Pre-Investment Due Diligence
Schedule & Budget Oversight
134,000 SF
Double Occupancy, Suite-Style Units
507 Bed Spaces
Elevated Community Space
Social Lounge
Study Rooms
Courtyard

