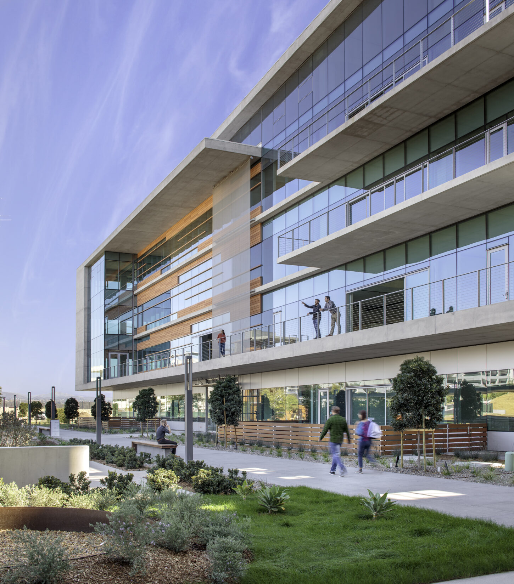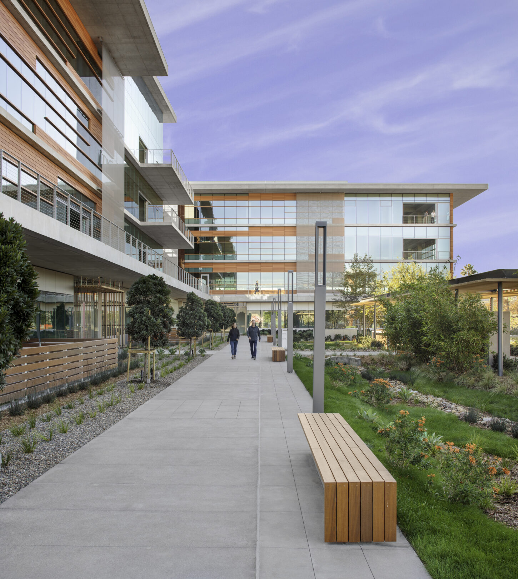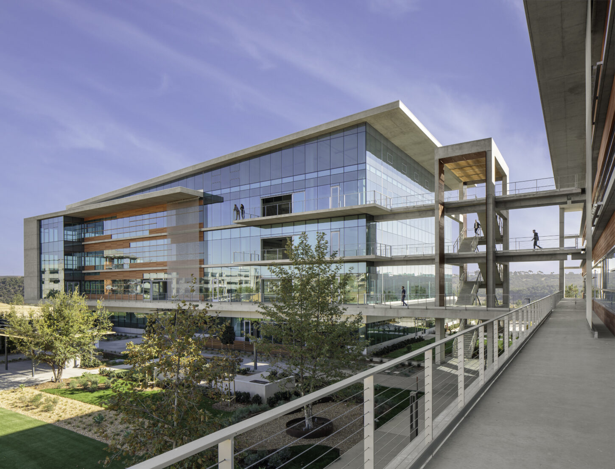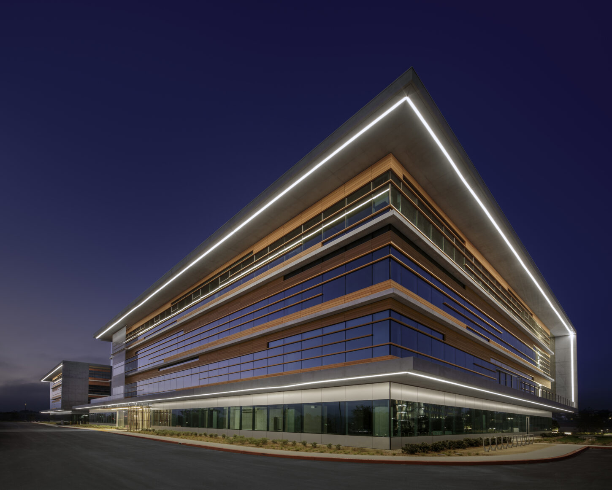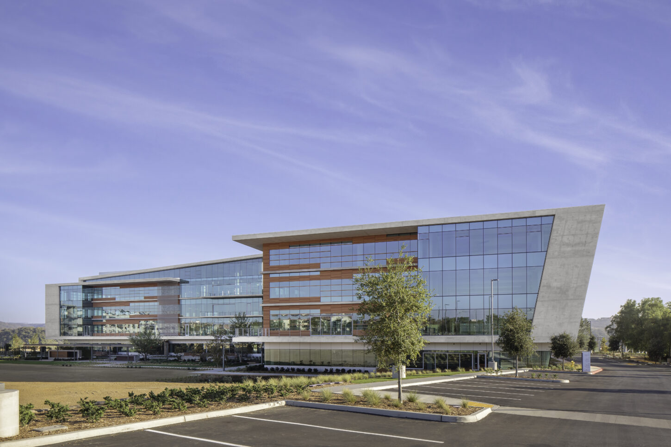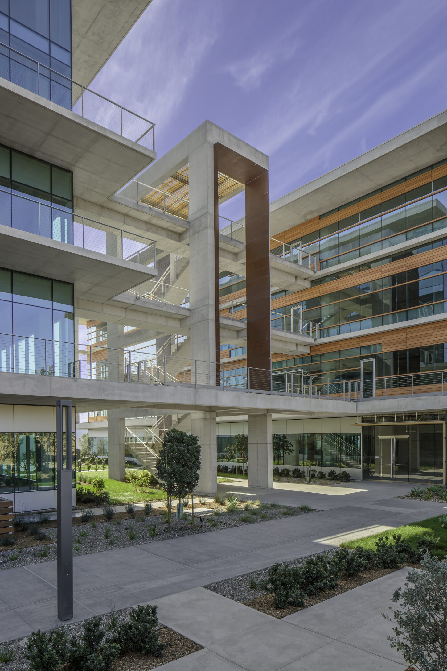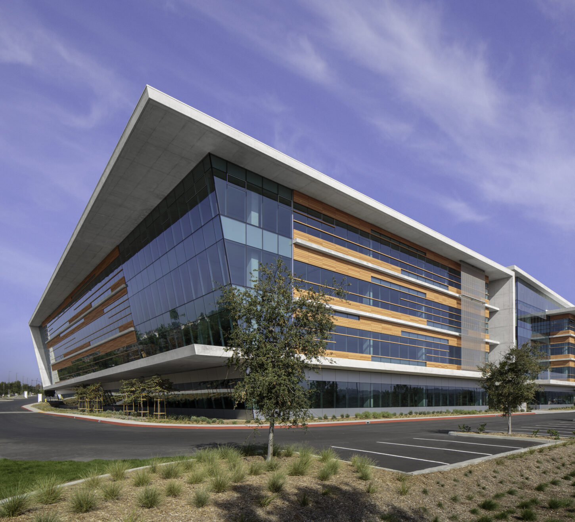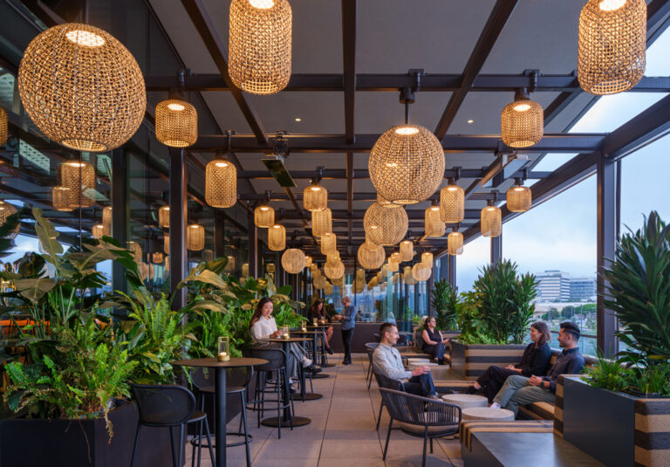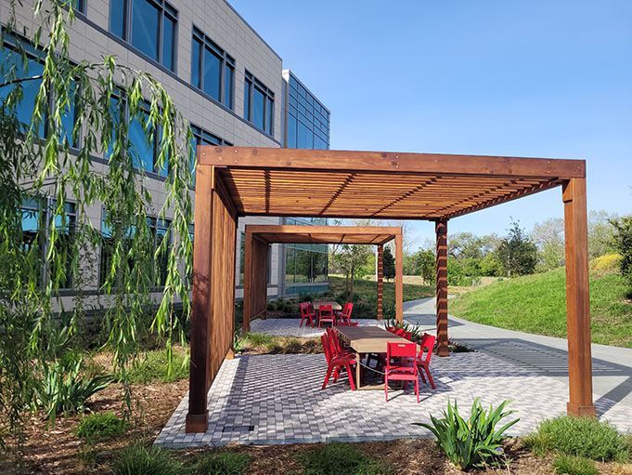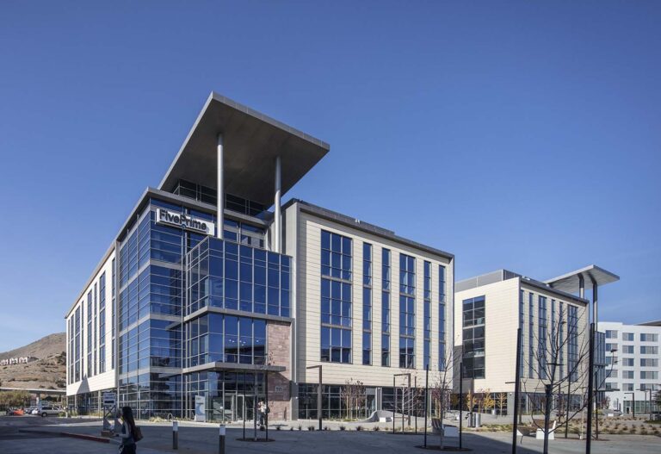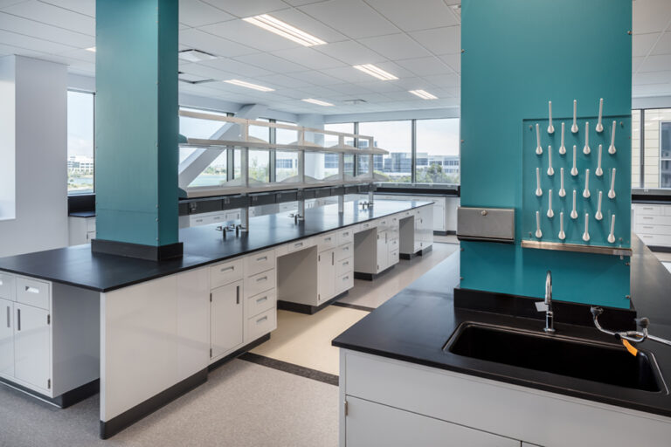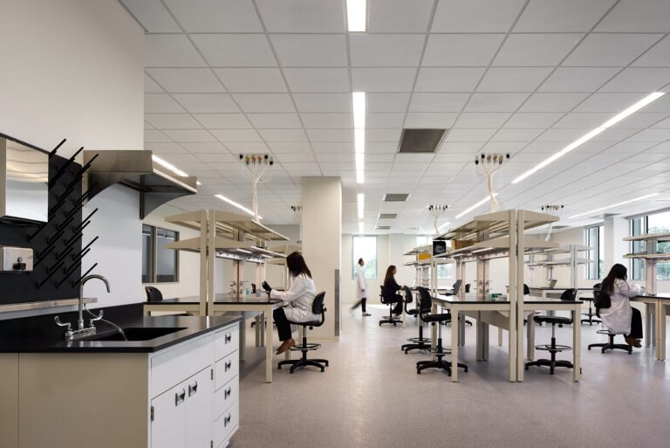Aperture Del Mar
Aperture is a creative tech and life sciences campus that fosters innovation and research. This fully amenitized environment has been purpose-built for Neurocrine's bioscience team, which supports cutting-edge advancements in the field.
Real Estate Investment and Development Company
San Diego, California
-
Gensler
Architect
-
McCarthy Building Companies, Inc.
General Contractor
Project Management
Life Sciences
Research & Development
Construction Administration
Design Administration
FF&E Coordination
Occupancy Management
Permit Management
Procurement
Project Accounting
Schedule & Budget Management
2 Speculative life science buildings
210,000 Square feet development
15-Acre campus
6-Story parking structure for 1,212 cars

