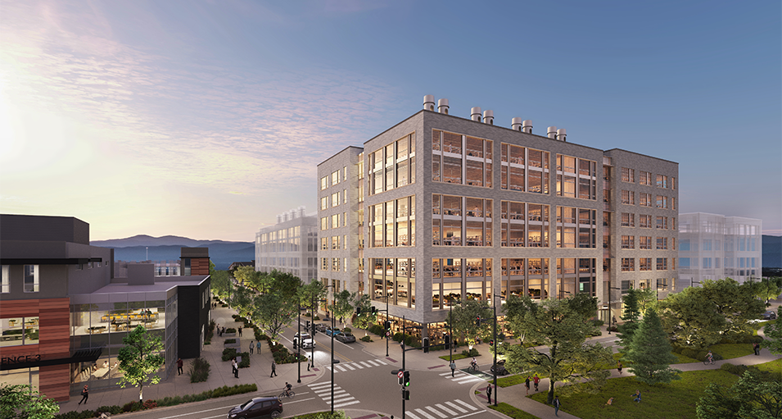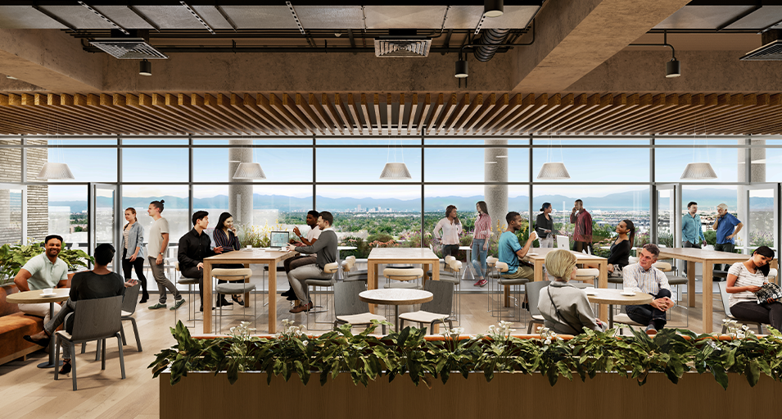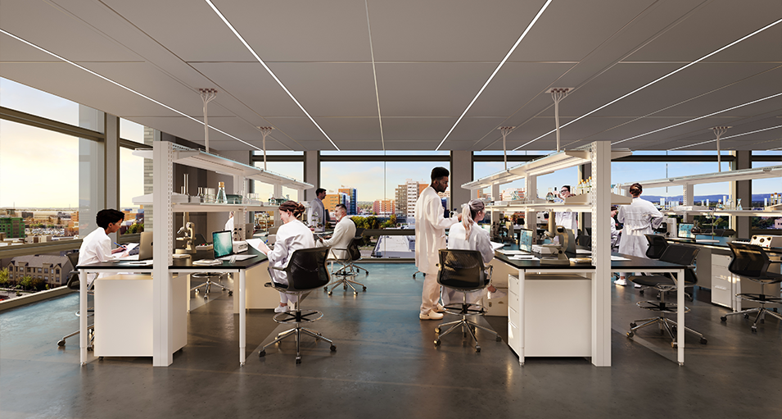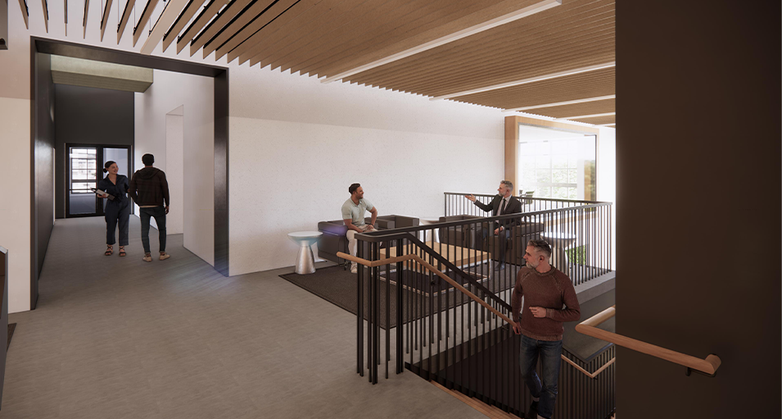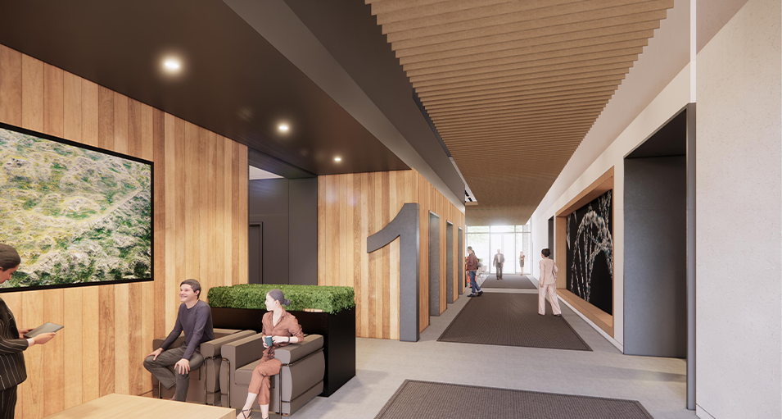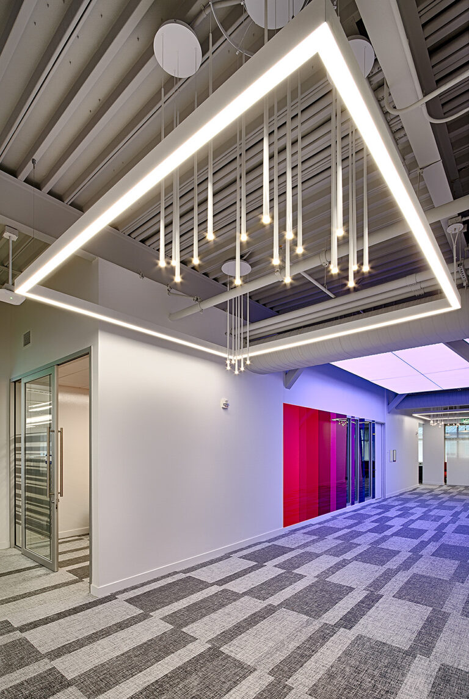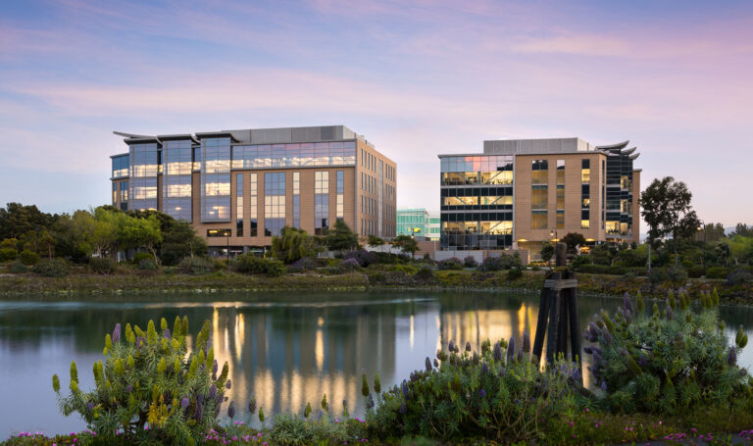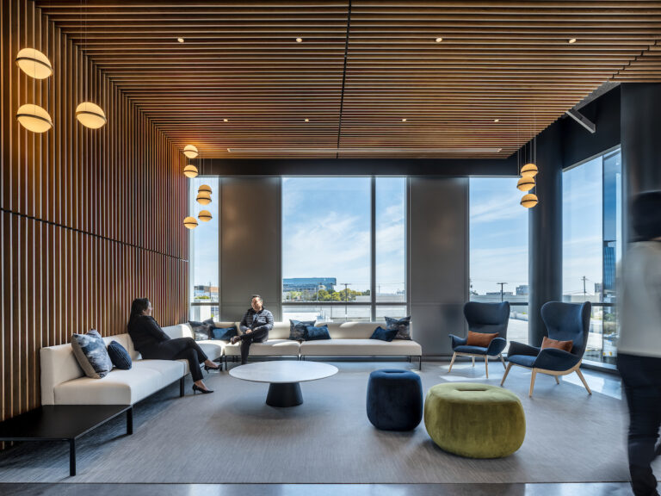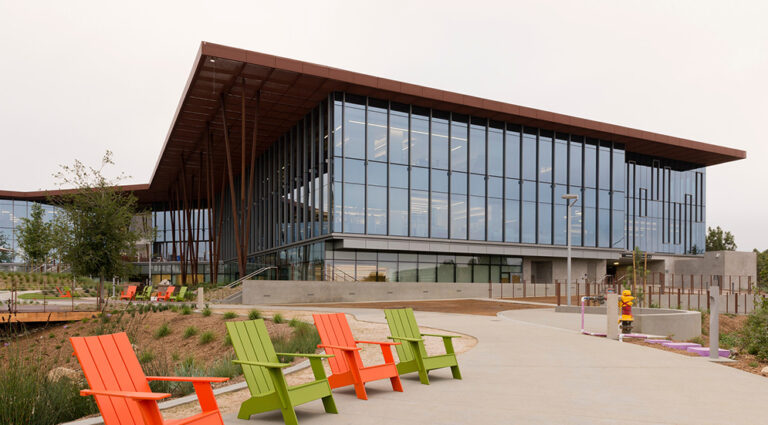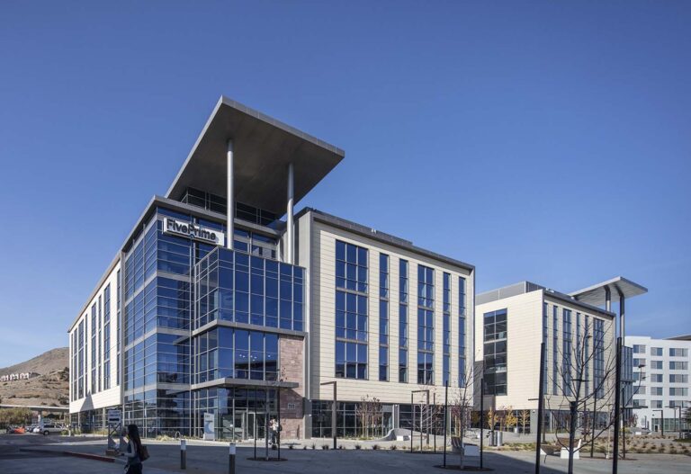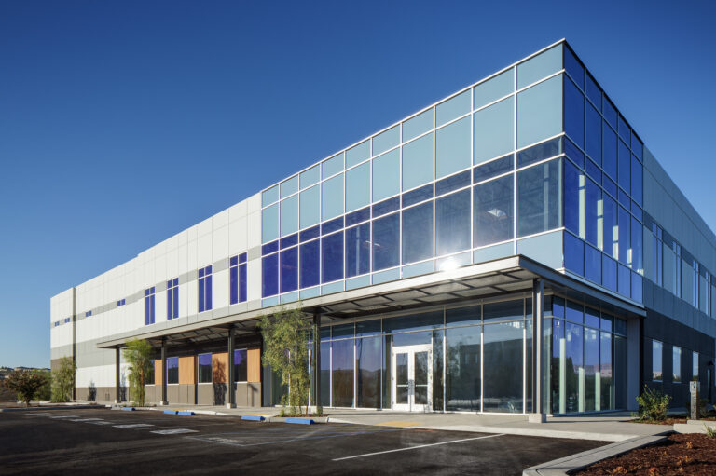Aimco-Fitzsimons Bioscience 4
Aimco is expanding the existing Fitzsimons Innovations Campus through a phased master plan development of a 4.79-acre site to support 4 total buildings.
Aimco
Aurora, Colorado
-
Tryba Architects
Architect
-
Saunders Construction
General Contractor
Project Management
Life Sciences
Master Planning
Research & Development
Construction Administration
Entitlement Management
Financial Analysis
Occupancy Management
Program Management
Schedule & Budget Management
230,000 SF ground-up development
7-Story ground-up life science R&D speculative building
Surface parking
4.79-Acre master plan development

