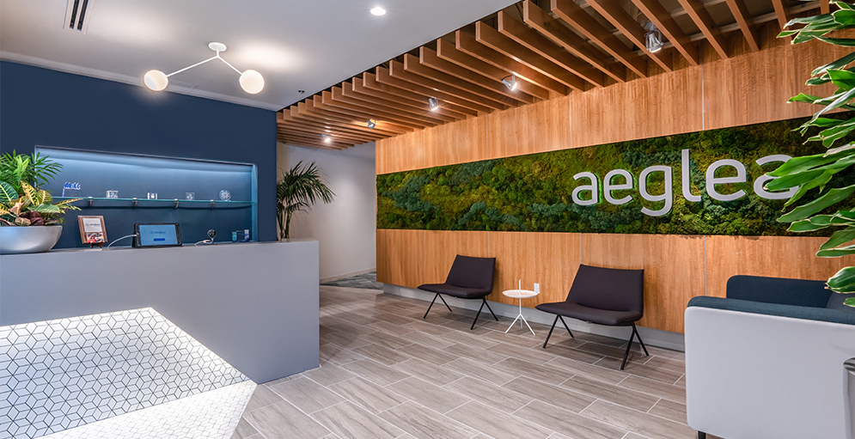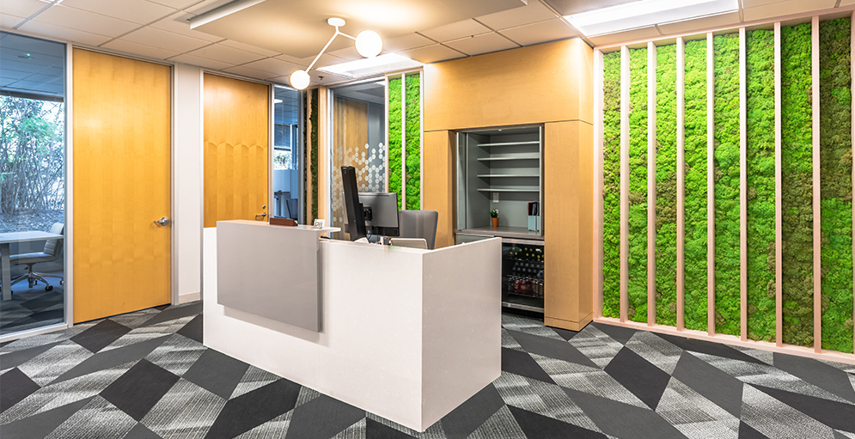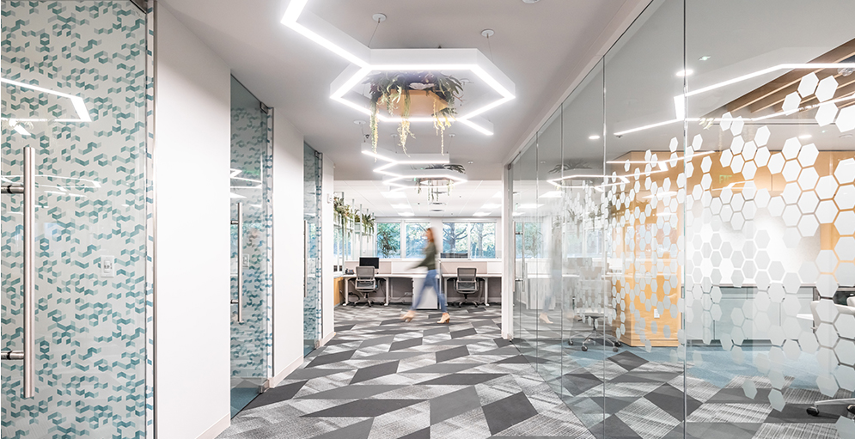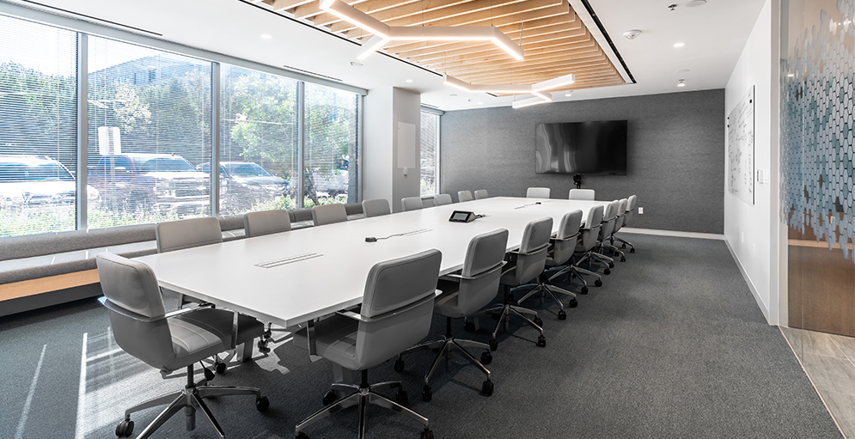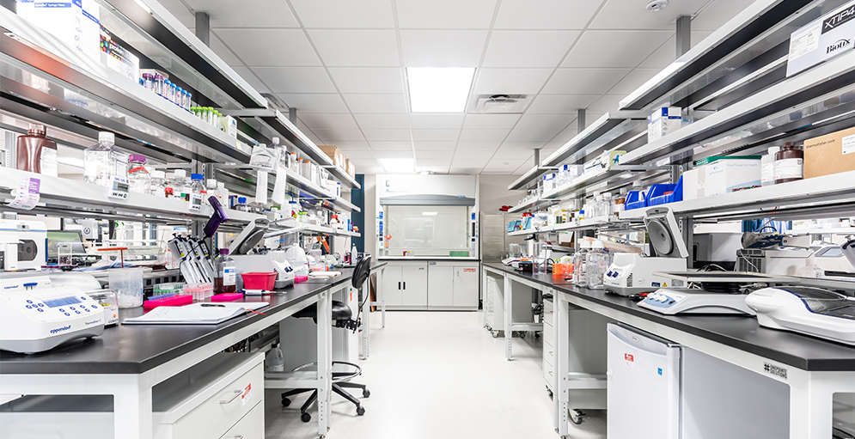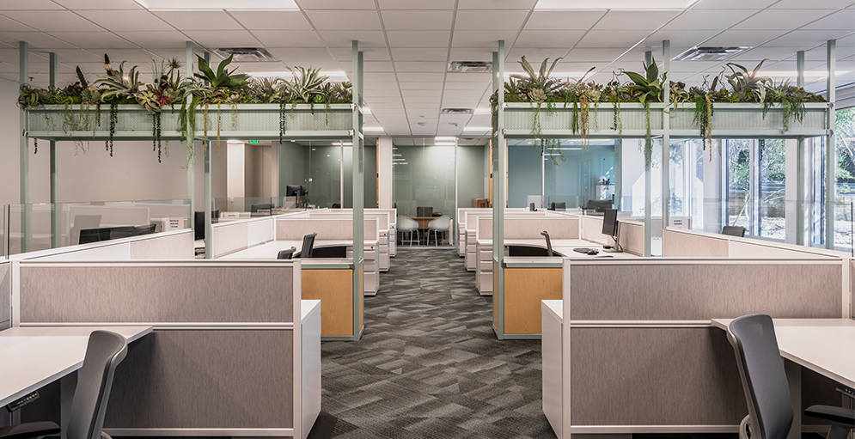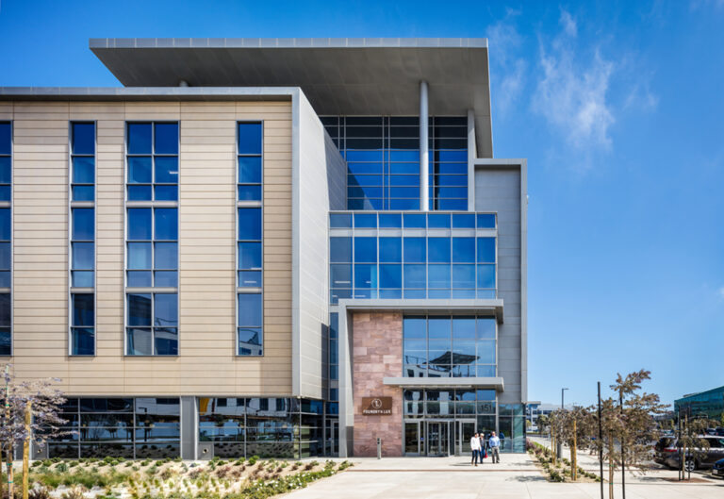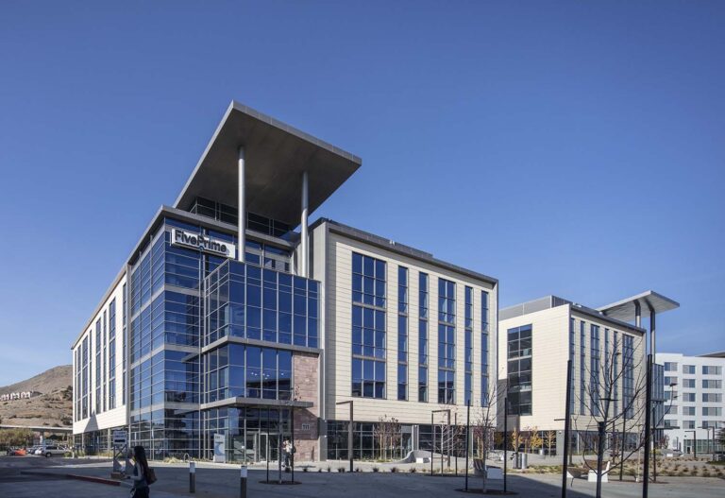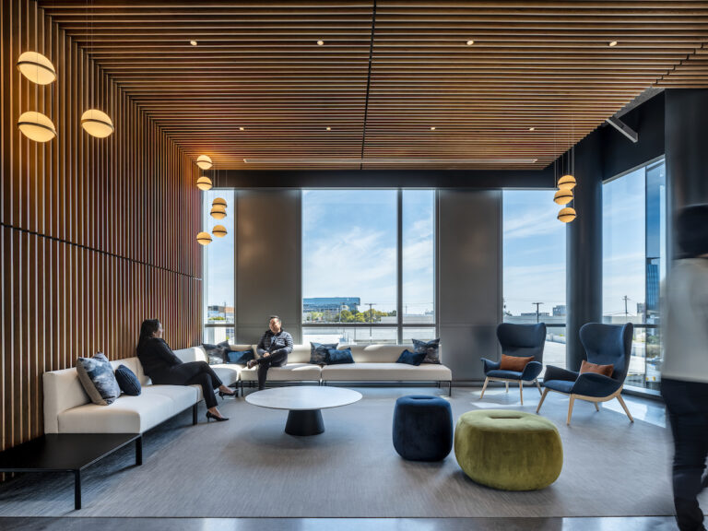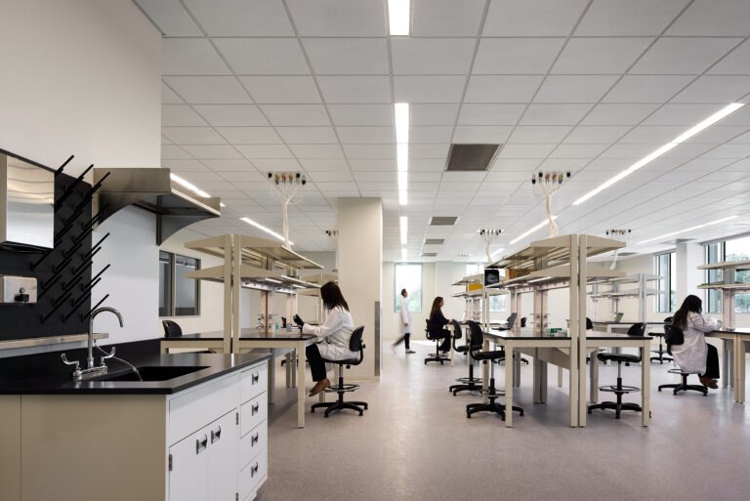Aeglea Biotherapeutics
Aeglea Biotherapeutics merged two existing locations into one combined space with their labs and offices to promote departmental collaboration. The state-of-the-art space is highly functional and also serves as a location where they can tour their investors.
Aeglea Biotherapeutics
Confidential Location
-
Urban Foundry Architecture
Architect
-
Pravo Construction
General Contractor
Project Management
Corporate Interiors
Life Sciences
Research & Development
Construction Administration
Design Administration
FF&E Coordination
Schedule & Budget Management
30,000 SF tenant improvement
20,000 SF office space including meeting rooms, multipurpose room, and break room
10,000 SF research and development lab with offices and board room

