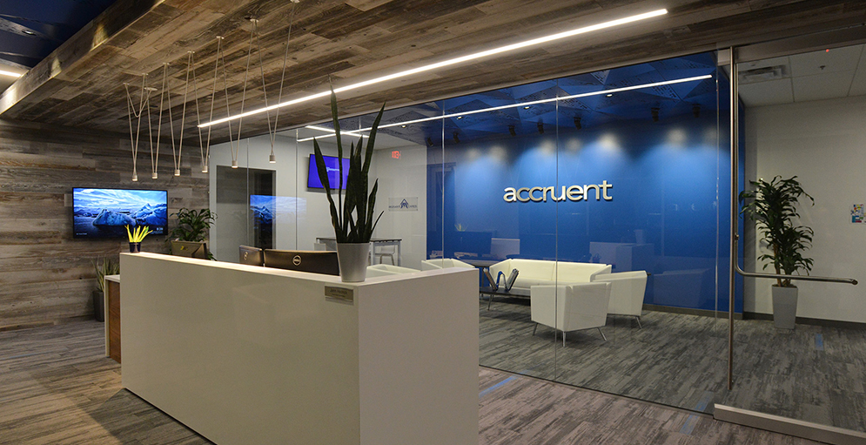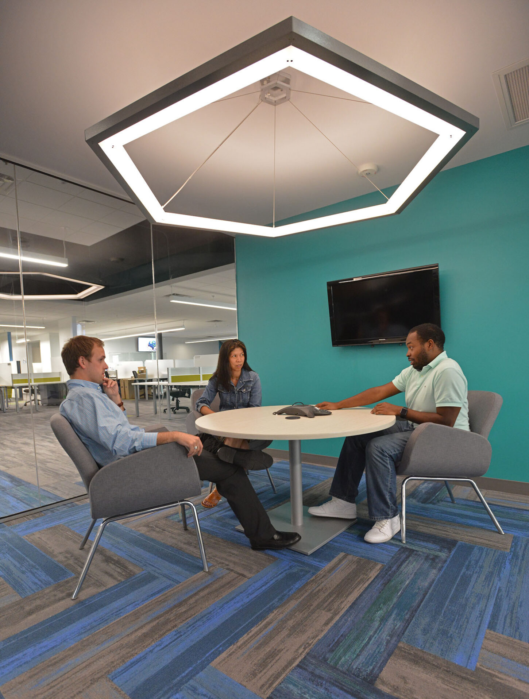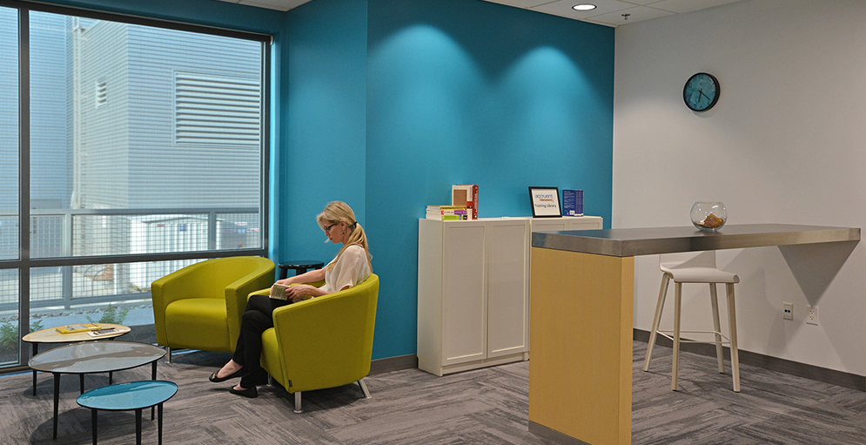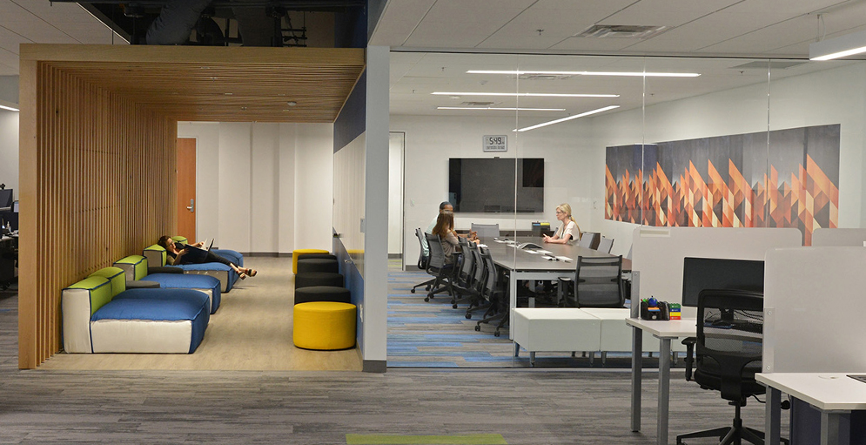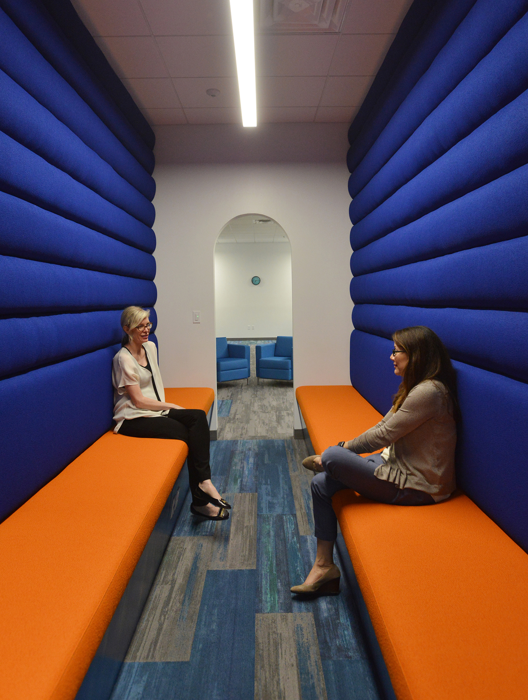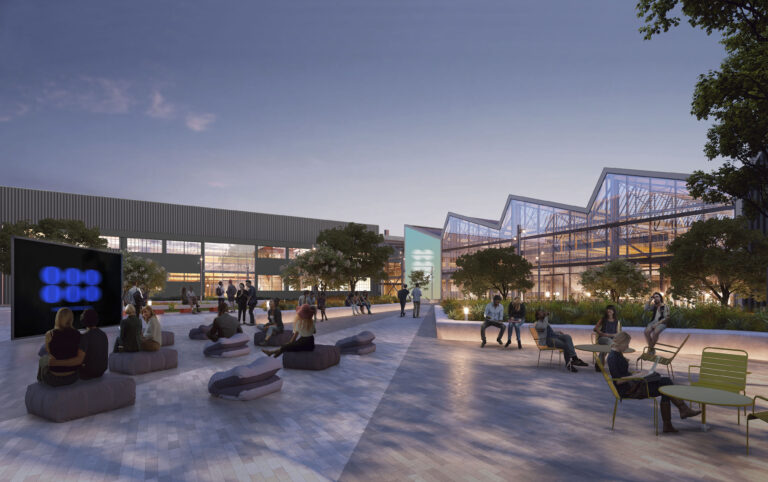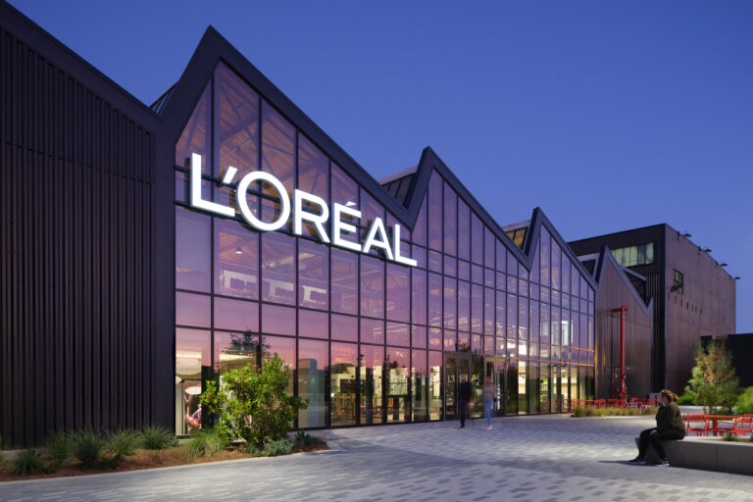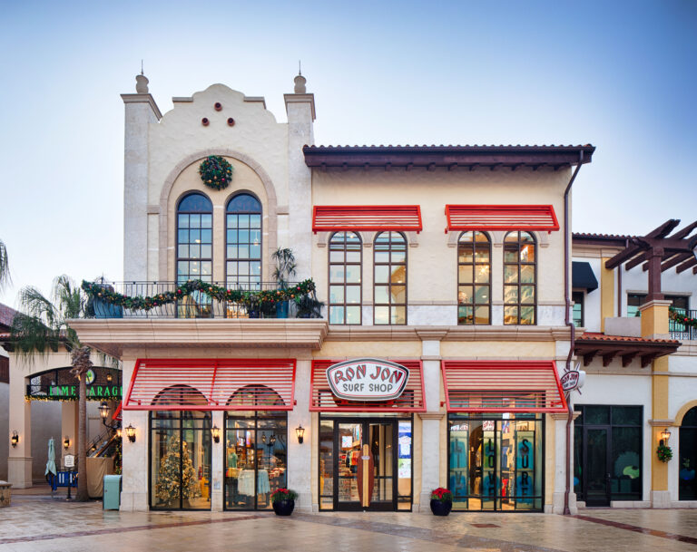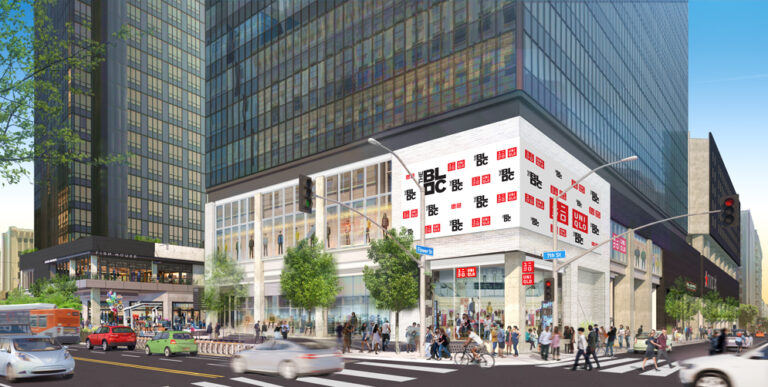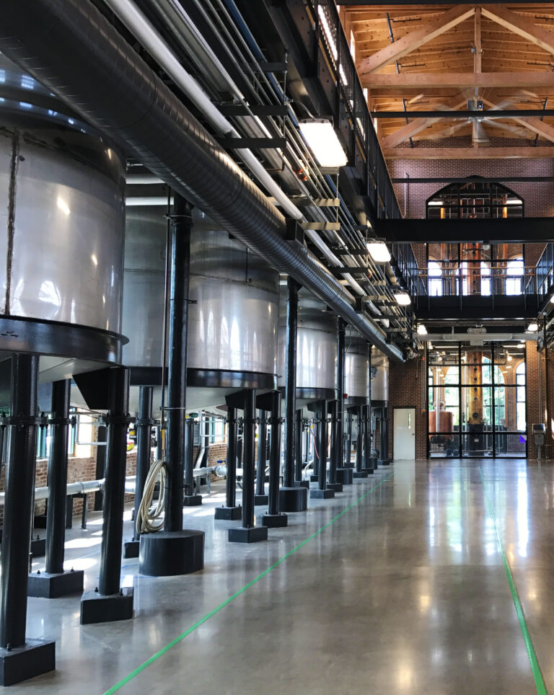Accruent Domain 4
Accurent's modern and employee centered culture is reflected throughout the contemporary space and is complimented by various amenities. This new design reused existing building framework that allows for adaptability.
Accruent
Austin, Texas
-
CTA (Cushing Terrell)
Architect
-
Balfour Beatty
General Contractor
Project Management
Commercial
Corporate Interiors
Construction Administration
Design Administration
FF&E Coordination
Lease/Workletter Management
Occupancy Management
Permit Management
Pre-Design Administration
Procurement
Program Management
Schedule & Budget Management
105,000 SF, commercial office tenant improvement
Includes open and private office space and conference rooms
All hands break room with beverage station connected to outdoor entertaining/activity space with "pocket park"

