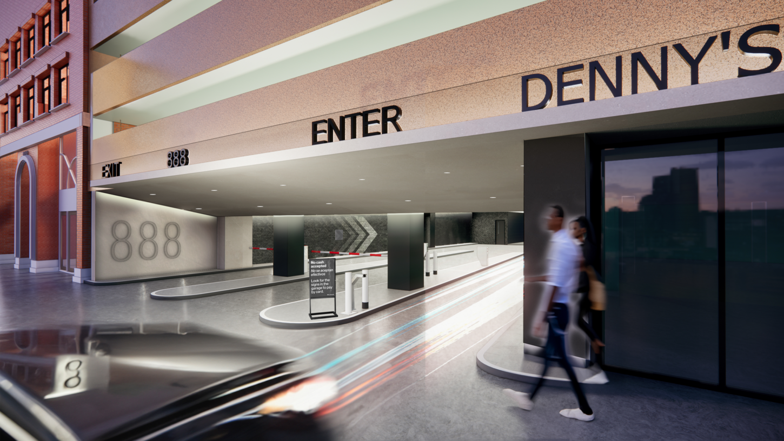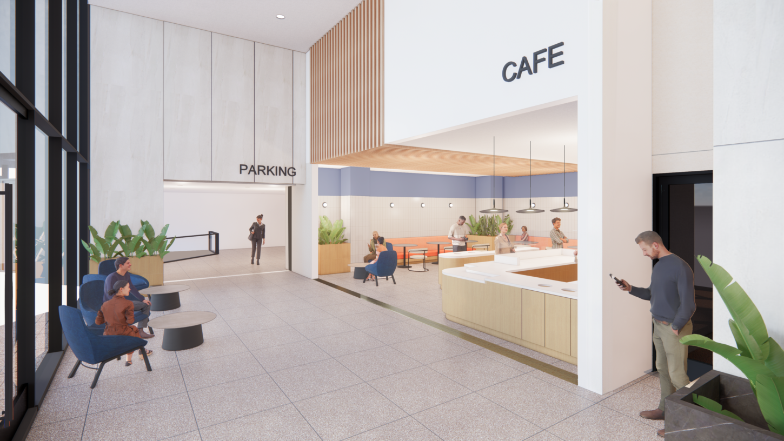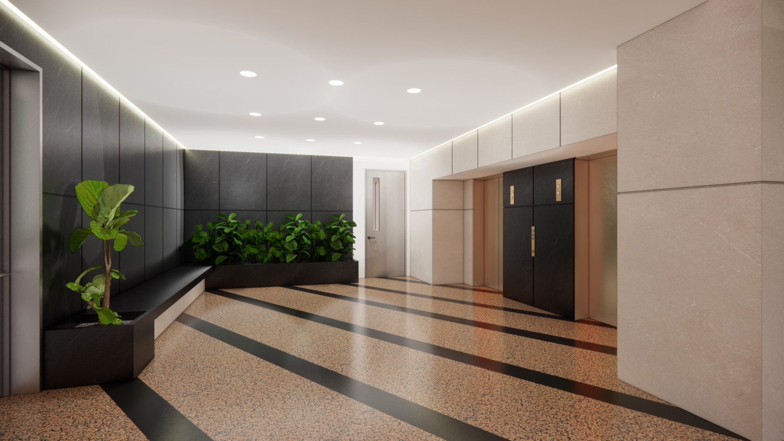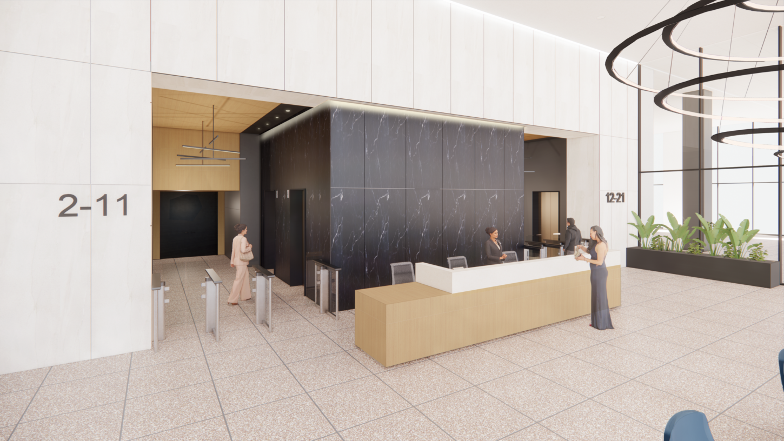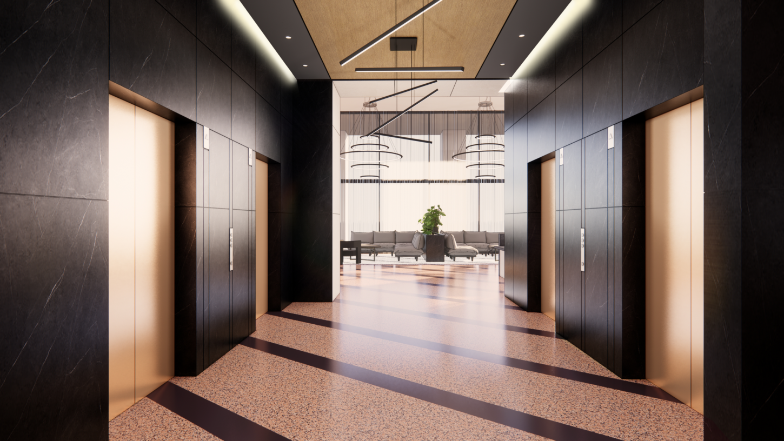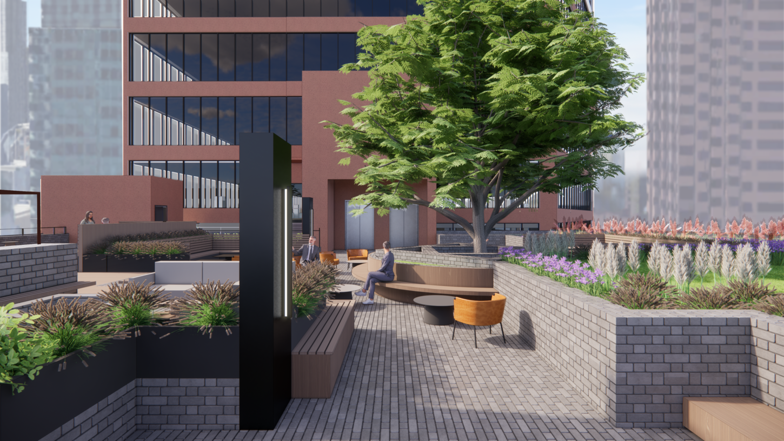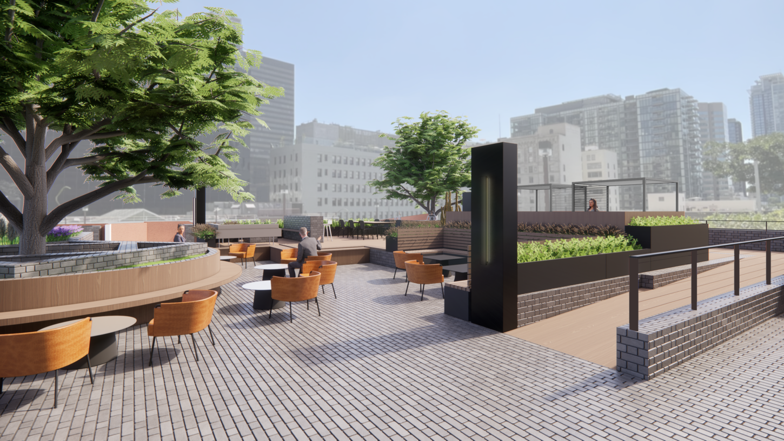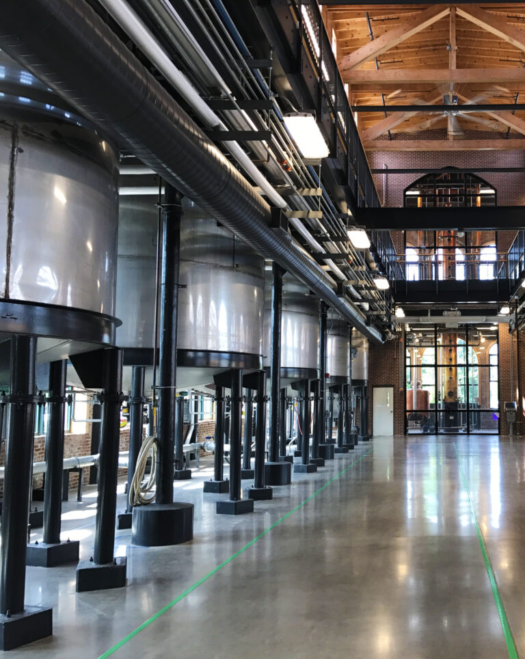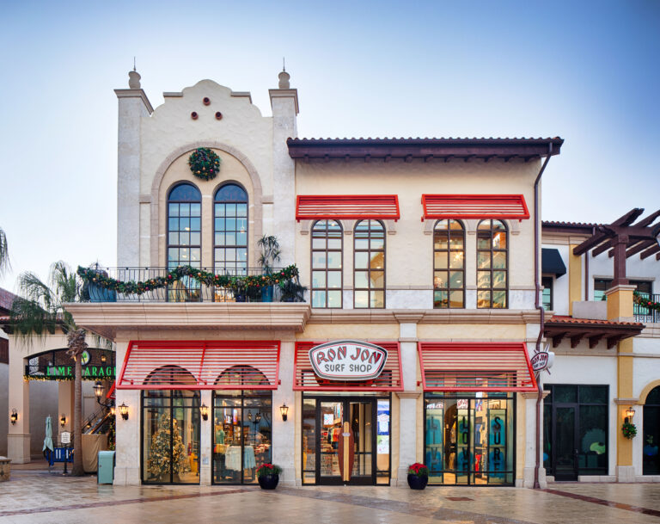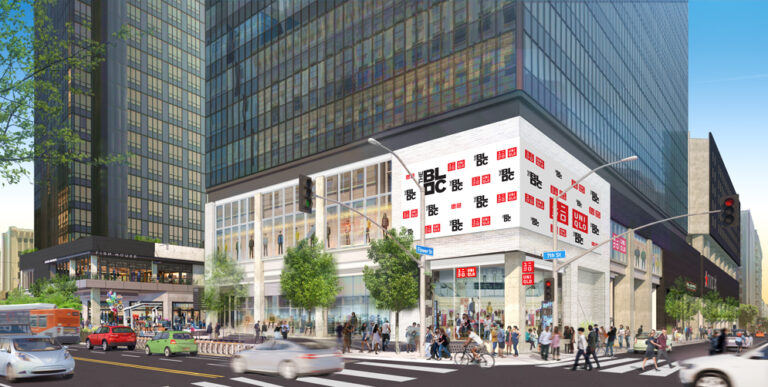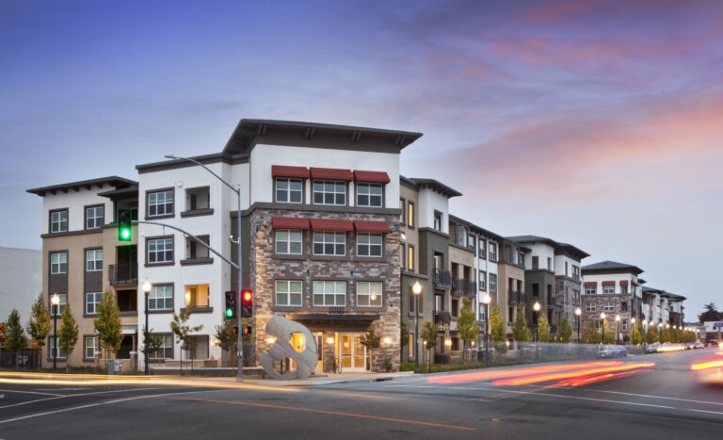888 S. Figueroa Street
JADE Enterprises' goal was to create a Class A design in order to maintain and attract new tenants within their 23-story office building.
JADE Enterprises
Los Angeles, California
-
HLW International
Architect
-
Pinnacle Contracting Corporation
General Contractor
-
Casco Contractors
General Contractor
Project Management
Corporate Interiors
Construction Administration
Design Administration
FF&E Coordination
Procurement
Project Accounting
Schedule & Budget Management
38,240 Square feet high-rise office building
Renovations include, main lobby, cafe, parking entry, roof deck, tower restrooms and corridors

