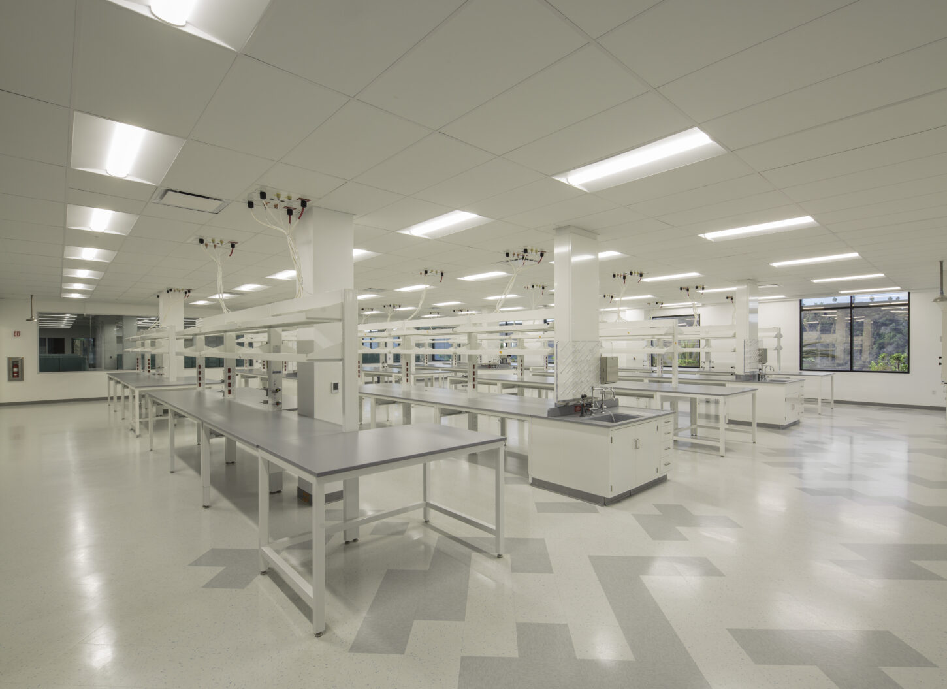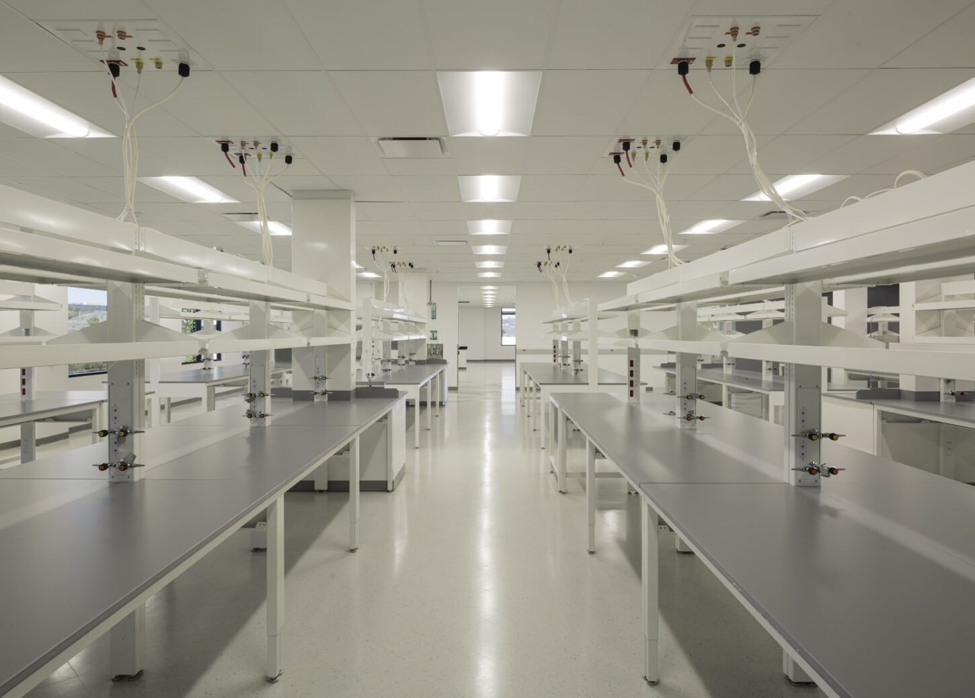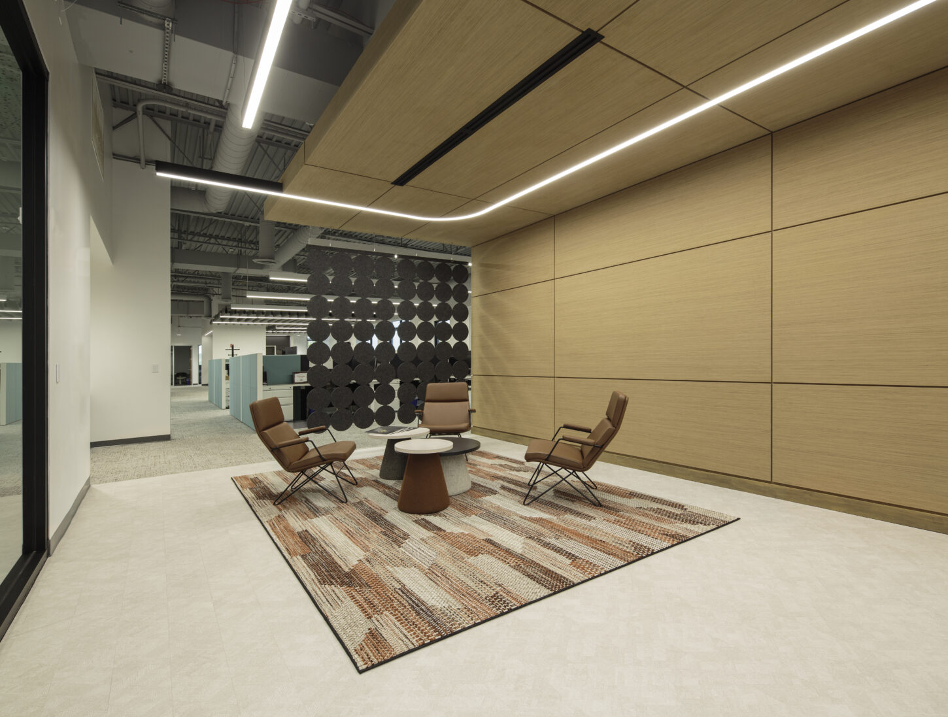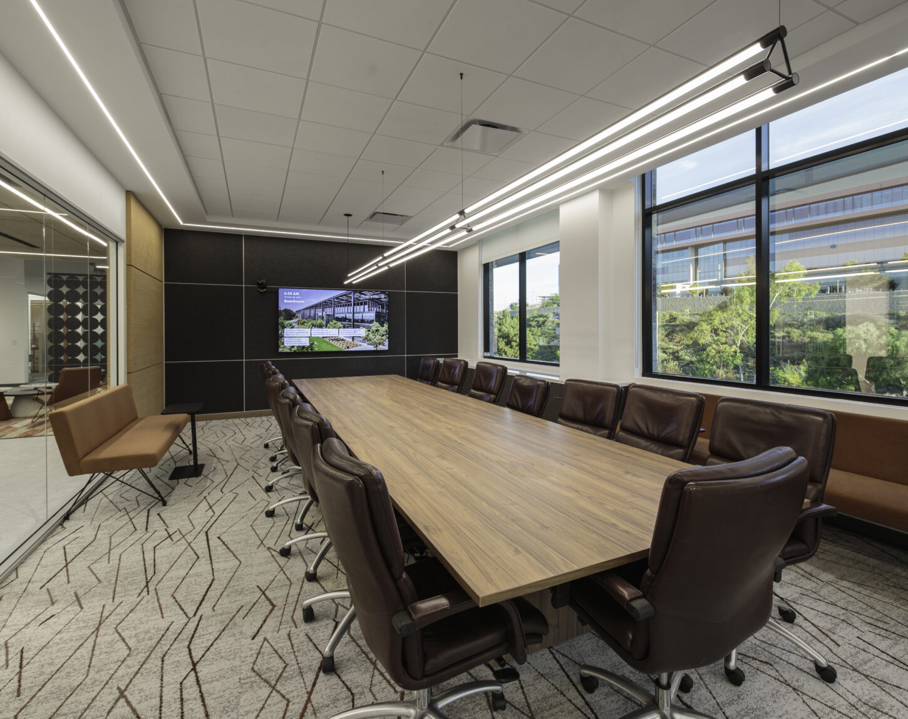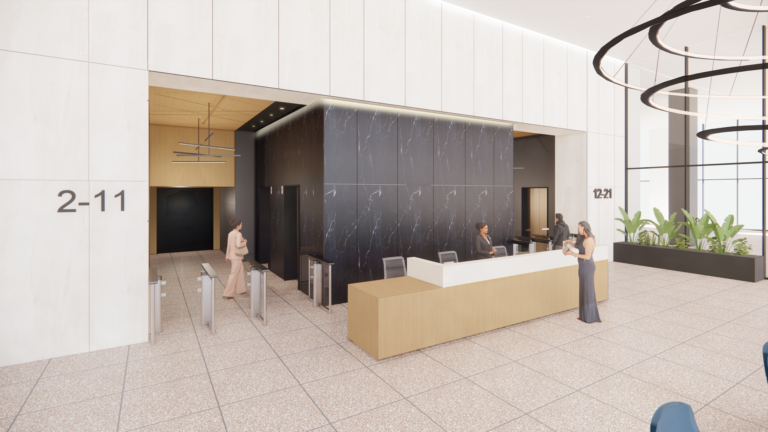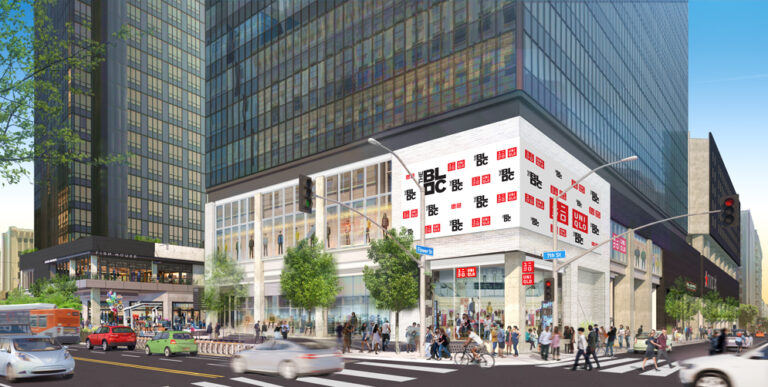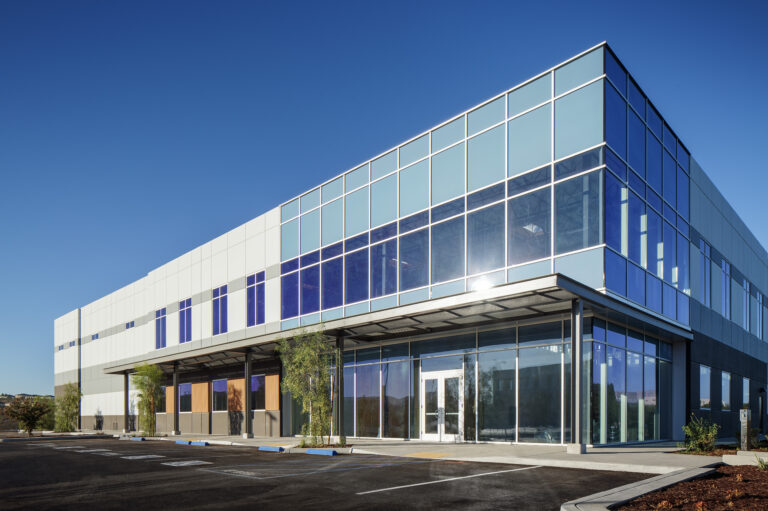4921 Directors Place
Healthpeak Properties was looking to create a speculative lab suite that is market ready along with a build-to-suite office space for Healthpeak staff.
Healthpeak Properties, Inc.
San Diego, California
-
Ferguson Pape Baldwin Architects
Architect
-
Prevost Construction, Inc.
General Contractor
Project Management
Corporate Interiors
Life Sciences
Office
Research & Development
Construction Administration
Design Administration
FF&E Coordination
Financial Management
Lease/Workletter Management
Occupancy Management
Permit Management
Pre-Design Administration
Procurement
Project Accounting
Schedule & Budget Management
28,000 Square feet lab & office tenant improvement
2 Speculative lab suites
Suite 210 reverts the speculative space back to 50/50 lab/office with new finishes, lab space, furnishings, casework, and support rooms
Suite 200 is Class A office build-to-suite for Healthpeak staff

