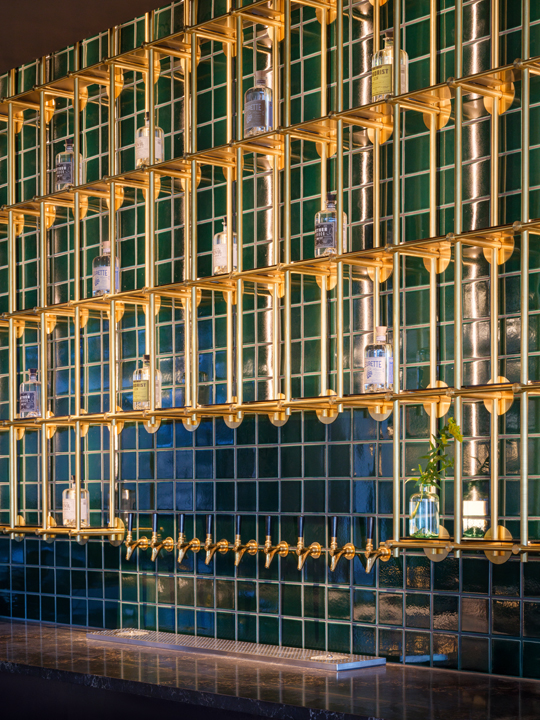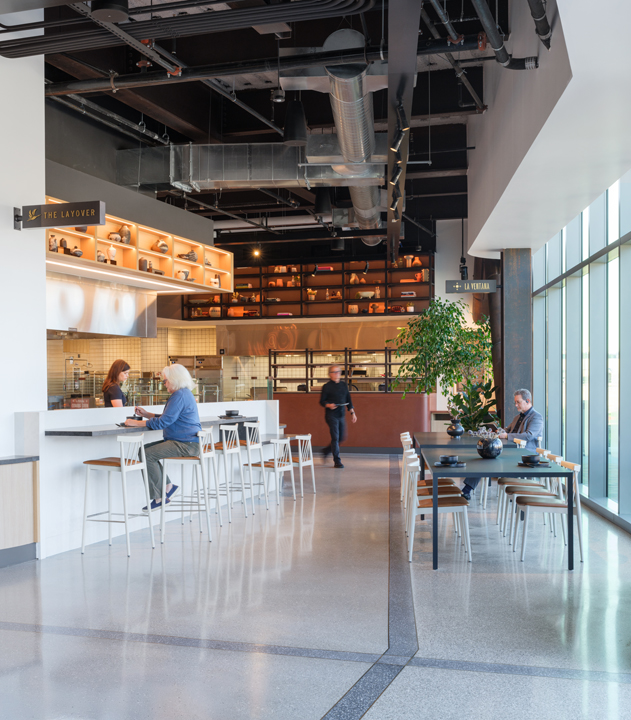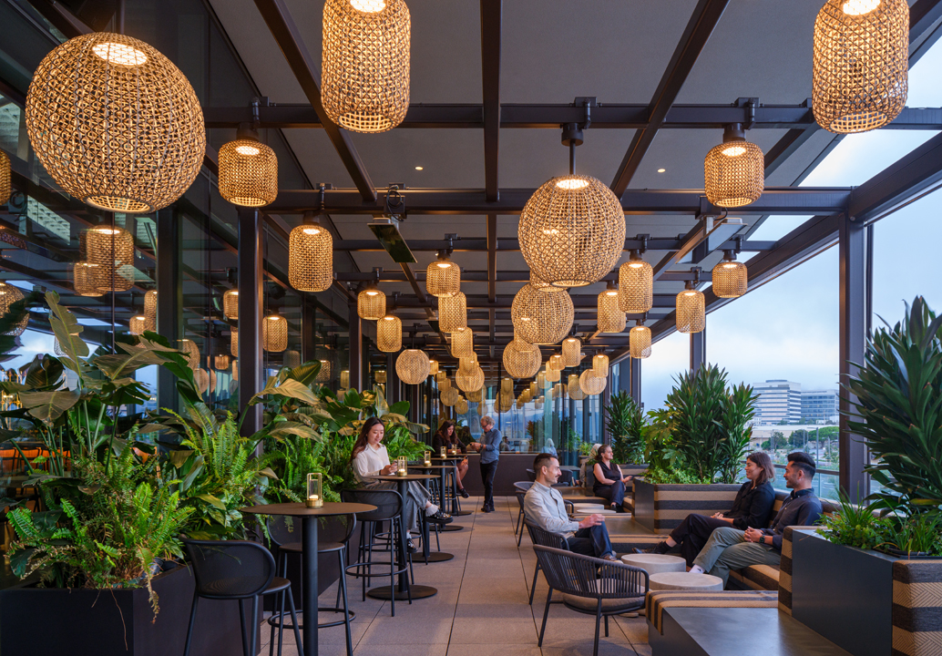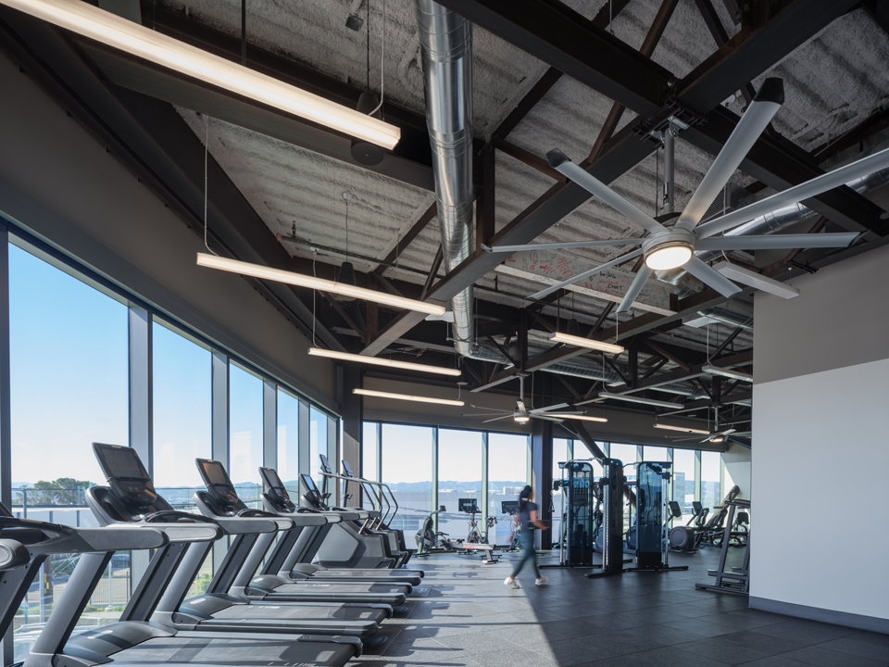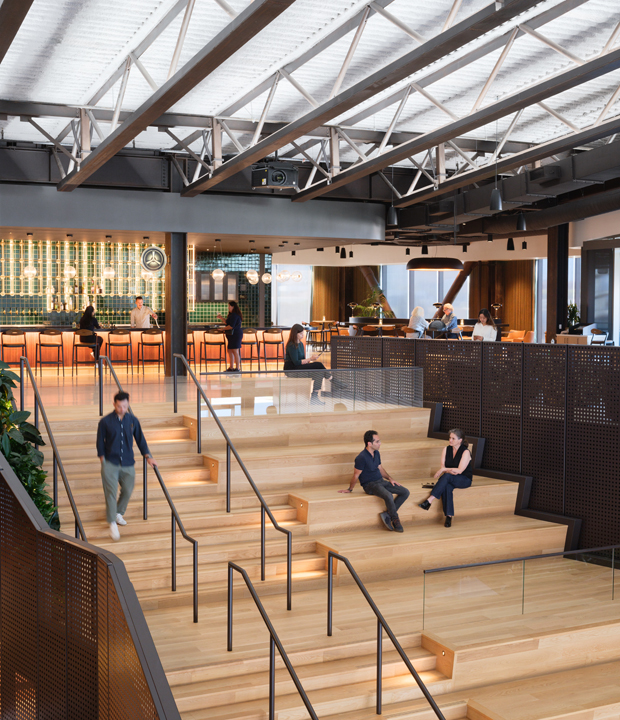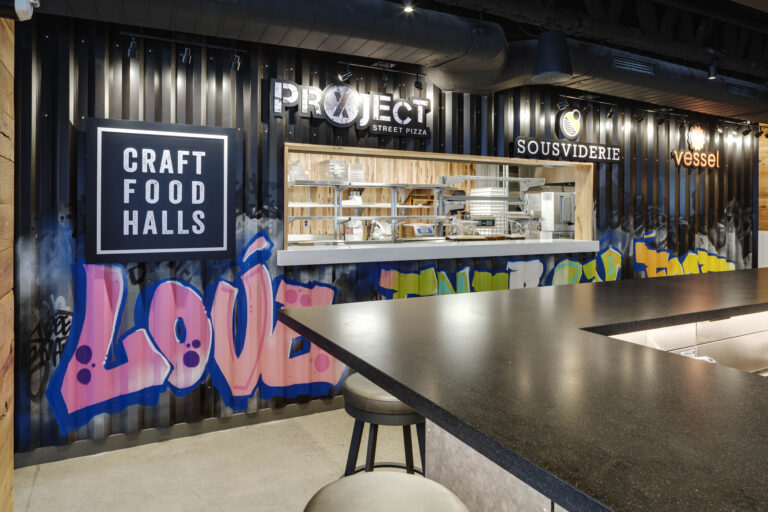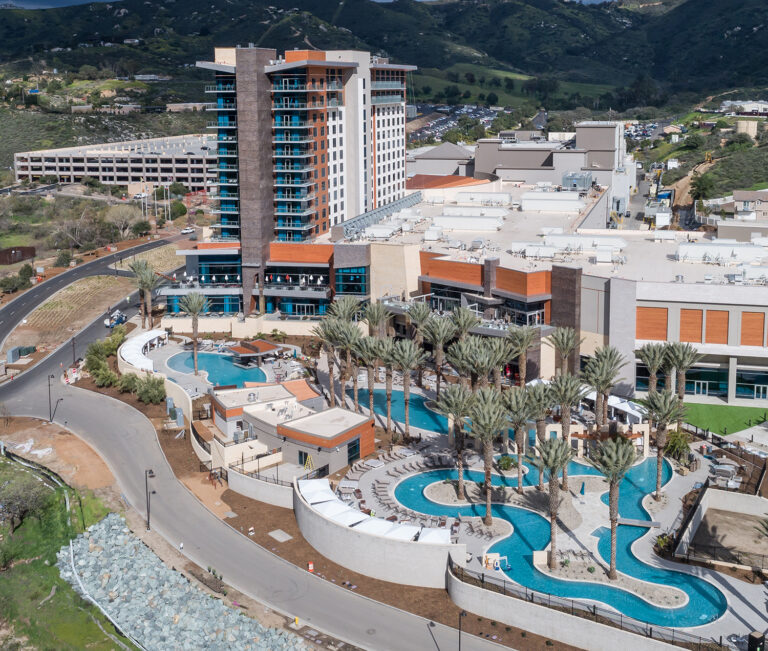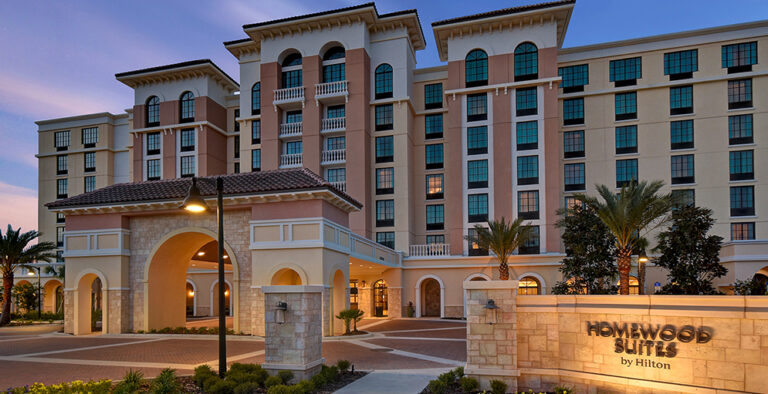460 Forbes - The Hanger
A core and shell + tenant improvement for a dedicated amenity center supporting a R&D and office campus.
The location offers flexibility for a wide range of prospective tenants.
Healthpeak Properties, Inc.
South San Francisco, California
-
Flad Architects
Architect
-
Hathaway Dinwiddie
General Contractor
Development Management
Program Management
Project Management
Food & Beverage
Hospitality
Office
CEQA Management
Construction Administration
Design Administration
Development Management
Due Diligence
Entitlement Management
Equipment Procurement
Existing Conditions Investigation
Feasibility Analysis
FF&E Coordination
Financial Analysis
Financial Management
Investor Representation
Lender Draw Inspections and Reporting
Occupancy Management
Permit Management
Pre-Construction Management
Pre-Design Administration
Pre-Design Management
Procurement
Program Administration
Program Management
Project Accounting
Project Management
Schedule & Budget Management
Securing Entitlements
Staff Extension
Workletter Management
40,000 square foot amenity center
2 full-service kitchens
6 food-service stations
2 dedicated conferencing spaces
Fitness center
Multiple interior and exterior seating arrangements, and an interconnecting stairwell equipped with AV capabilities

