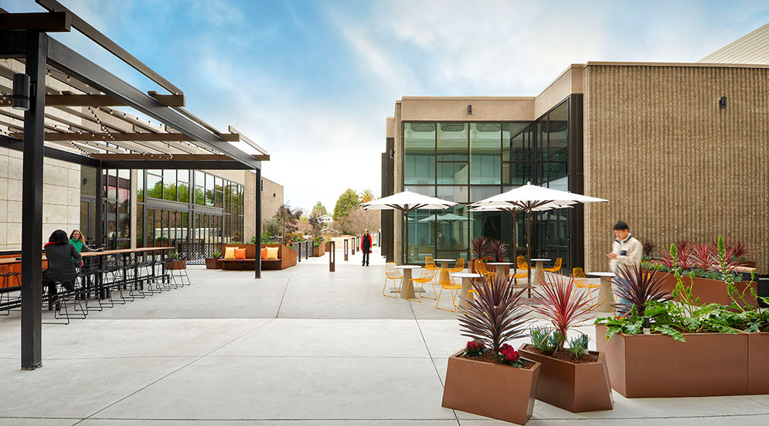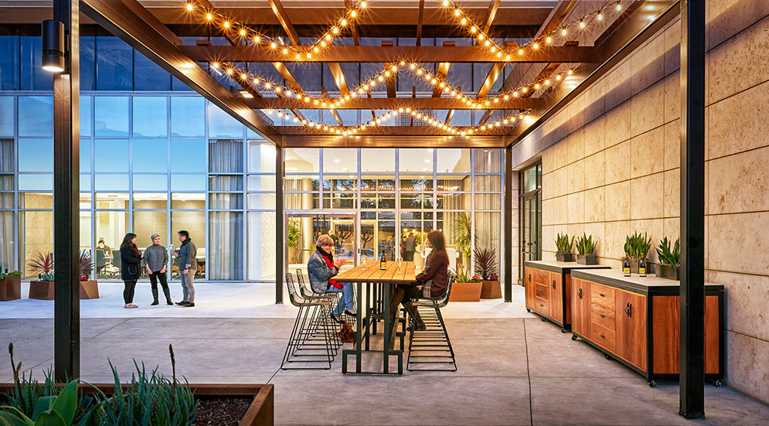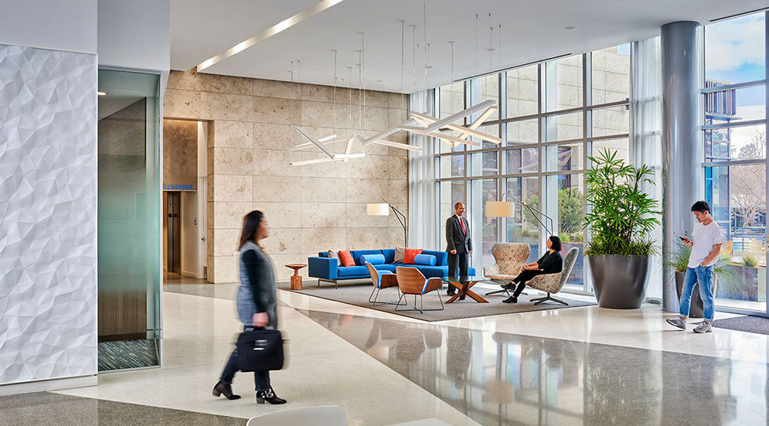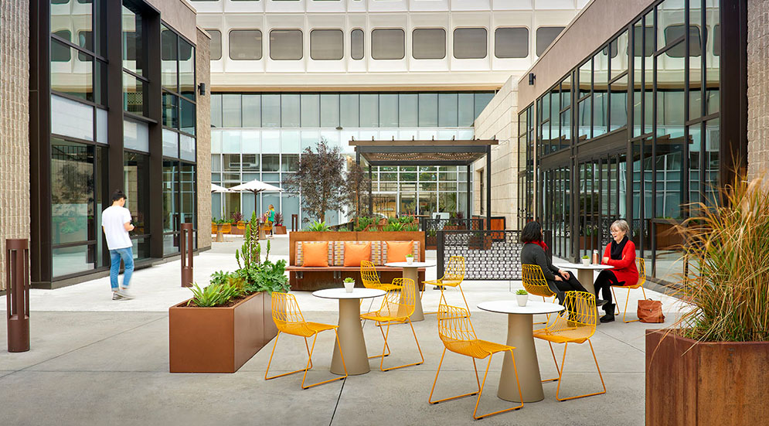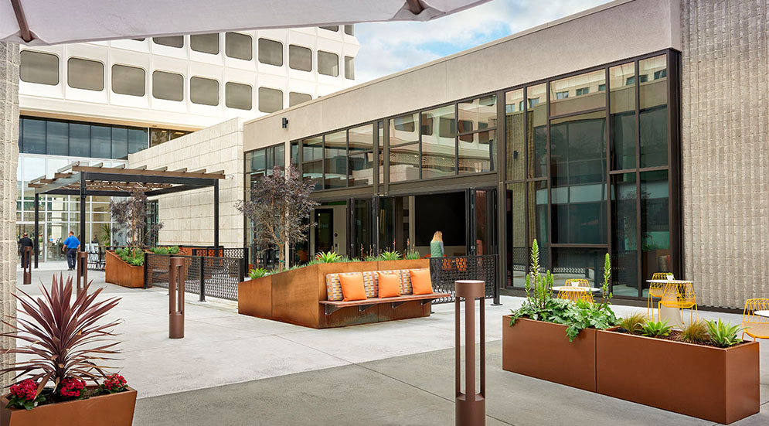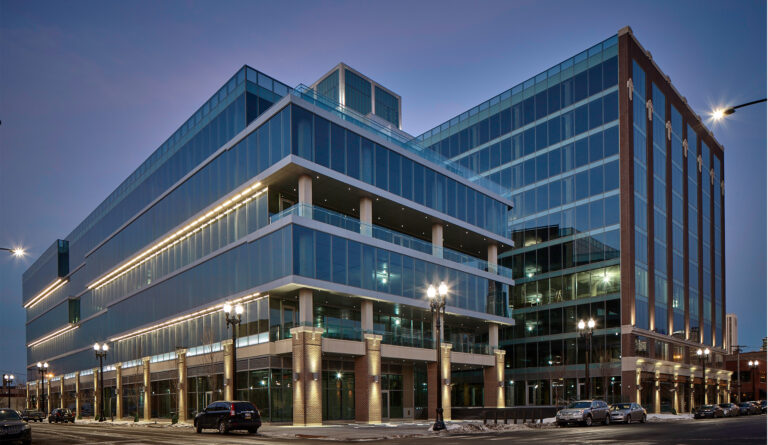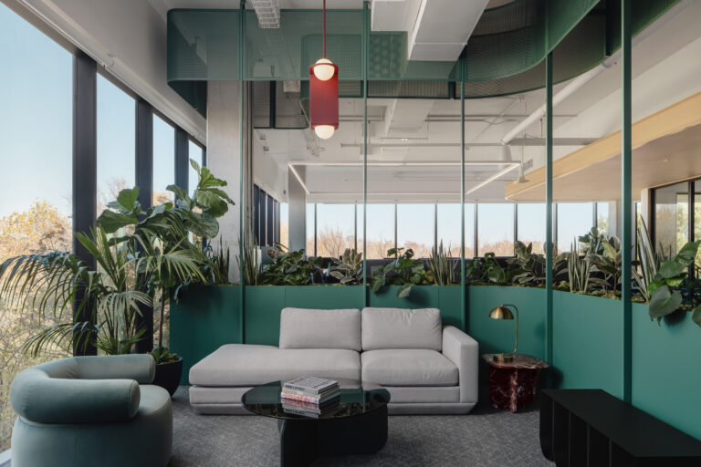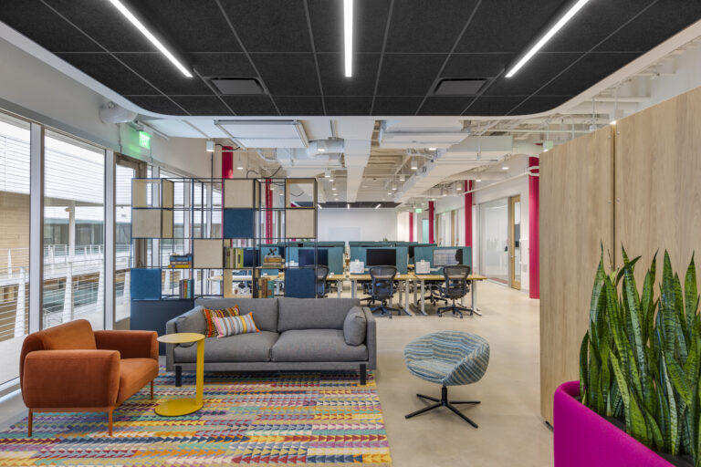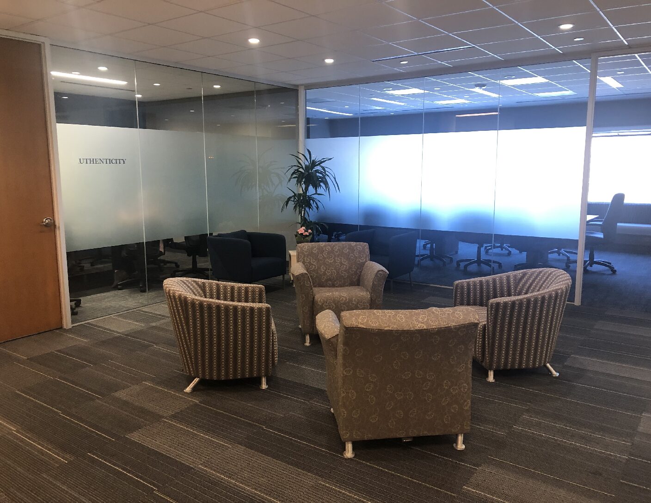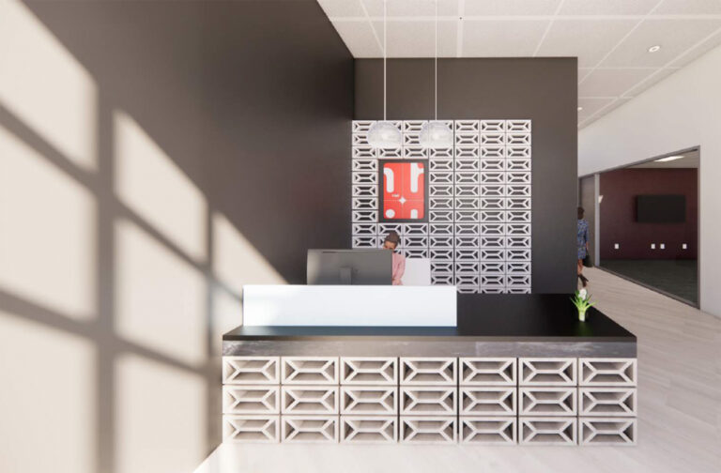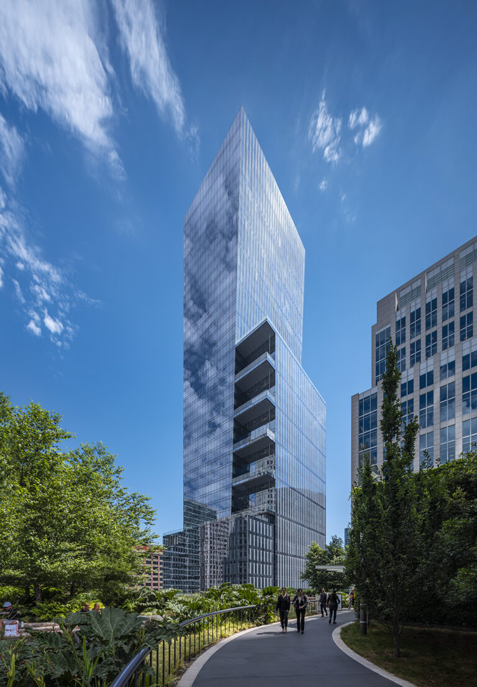444 Castro Street
The Swig Company coordinated a series of improvements to reposition the 444 Castro Street property in downtown Mountain View.
The Swig Company
Mountain View, California
-
AP+I
Architect
-
BCCI
General Contractor
Project Management
Commercial
Corporate Interiors
Construction Administration
Design Administration
Existing Conditions Investigation
Permit Management
Pre-Design Administration
Procurement
Program Management
Schedule & Budget Management
75,000 SF tenant improvement and capital improvements
Updated amenities include outdoor lounge and meeting area
Fitness Ccenter
Showers and locker rooms
Conference room
Lobby renovations
Electric vehicle chargers
Accessibility upgrades
New curtain wall
Warm shell tenant improvement including construction of mezzanine space and new stairs

