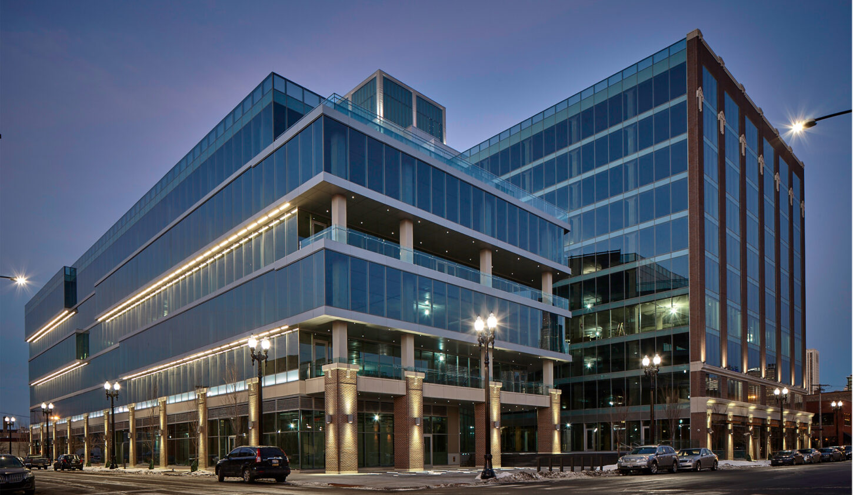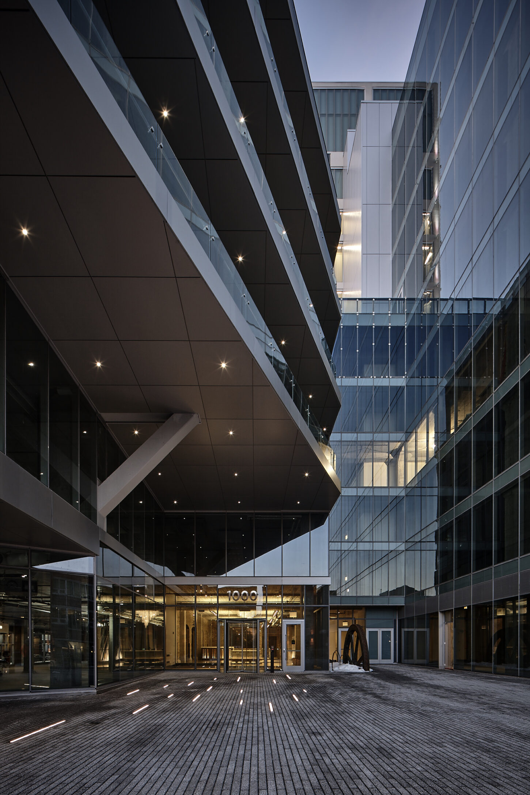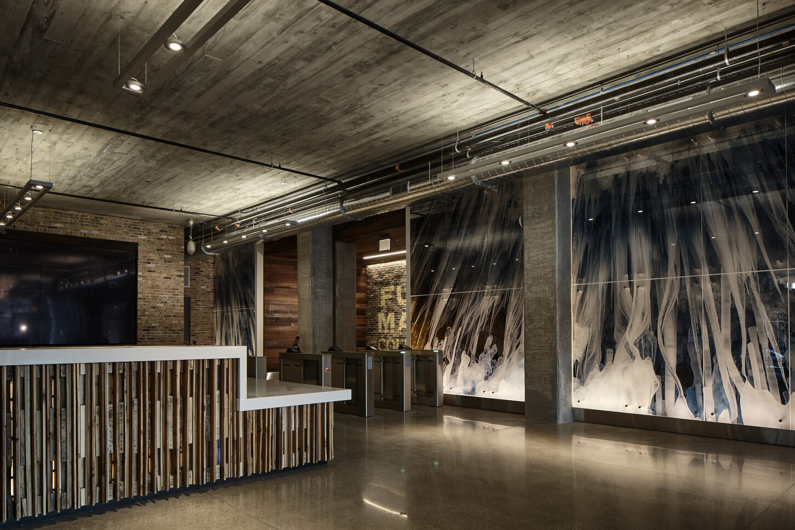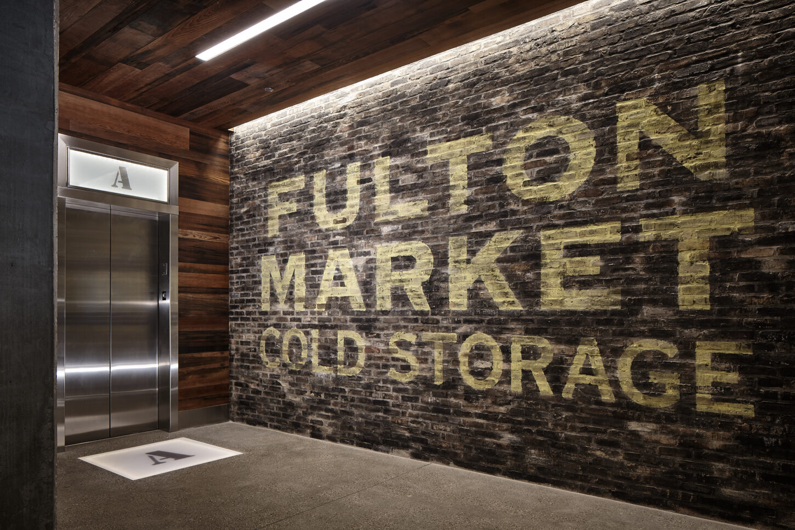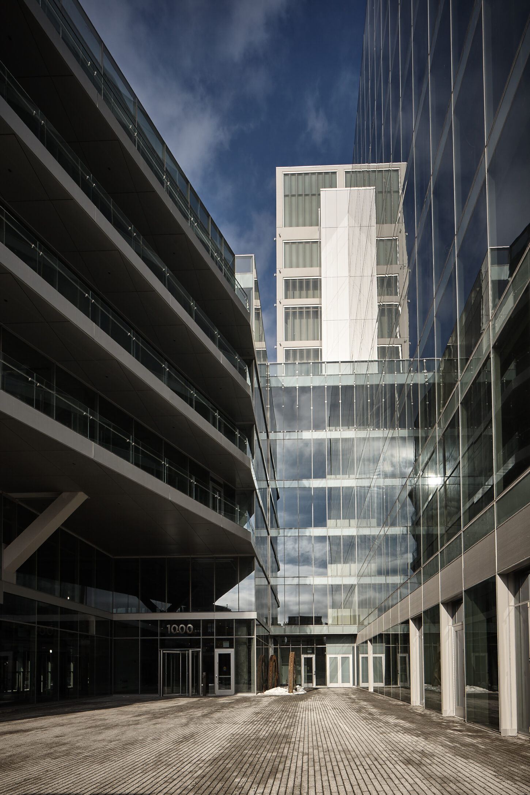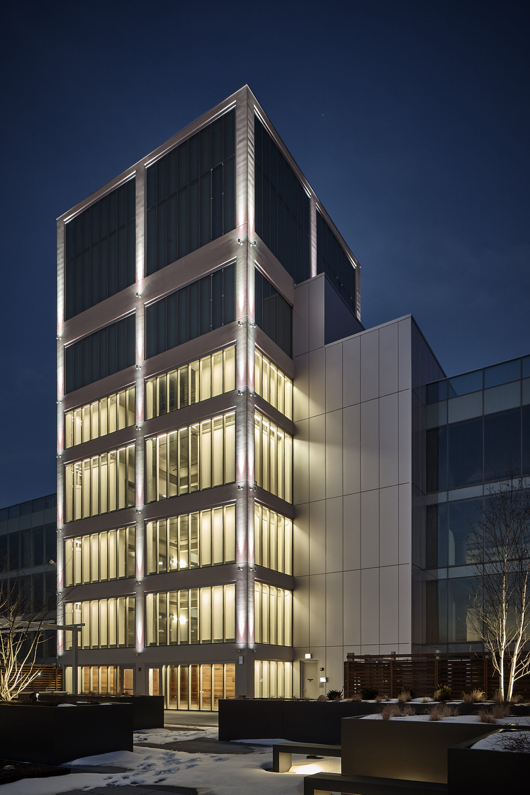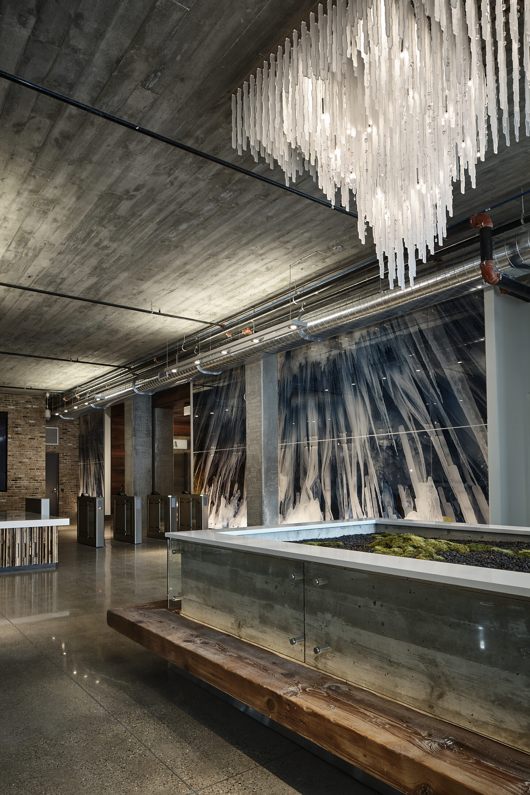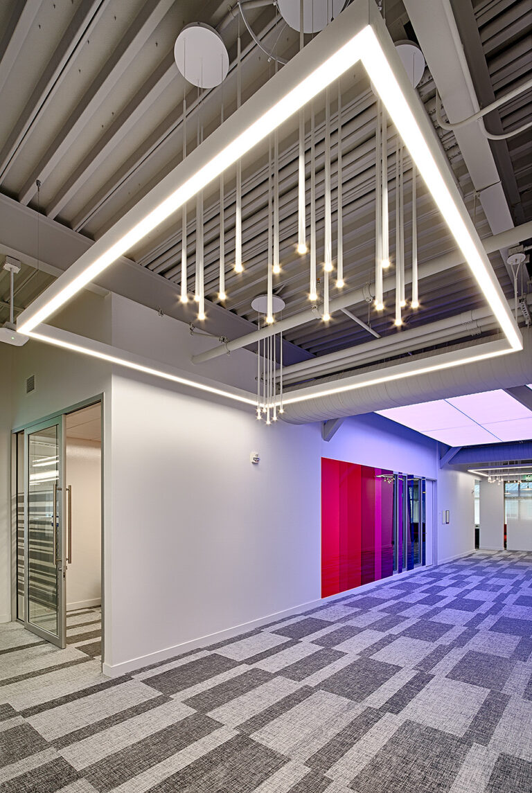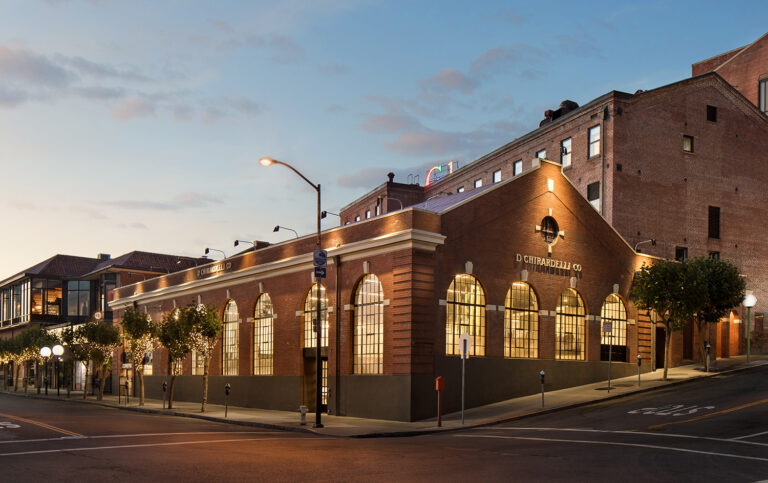1K Fulton
1K Fulton is the redevelopment of an existing, cold storage facility, concrete loft building into a state-of-the-art building including a new six story annex, multi-tenant office and retail space, including flexible floor plates.
Sterling Bay
Chicago, Illinois
-
Hartshorne Plunkard Architecture
Architect
-
Linn-Mathes Inc.
General Contractor
Project Management
Commercial
Office
Construction Administration
Design Administration
FF&E Coordination
Permit Management
Procurement
Project Accounting
Schedule & Budget Management
630,000 Total SF
Ten story, 550,000 SF multi-tenant office building with retail space
New six story annex
Flexible floor plates
Reinforced concrete
Full-service gym, restaurants, parking, on-site auto services, zipcars, a bike room and on-site maintenance services

