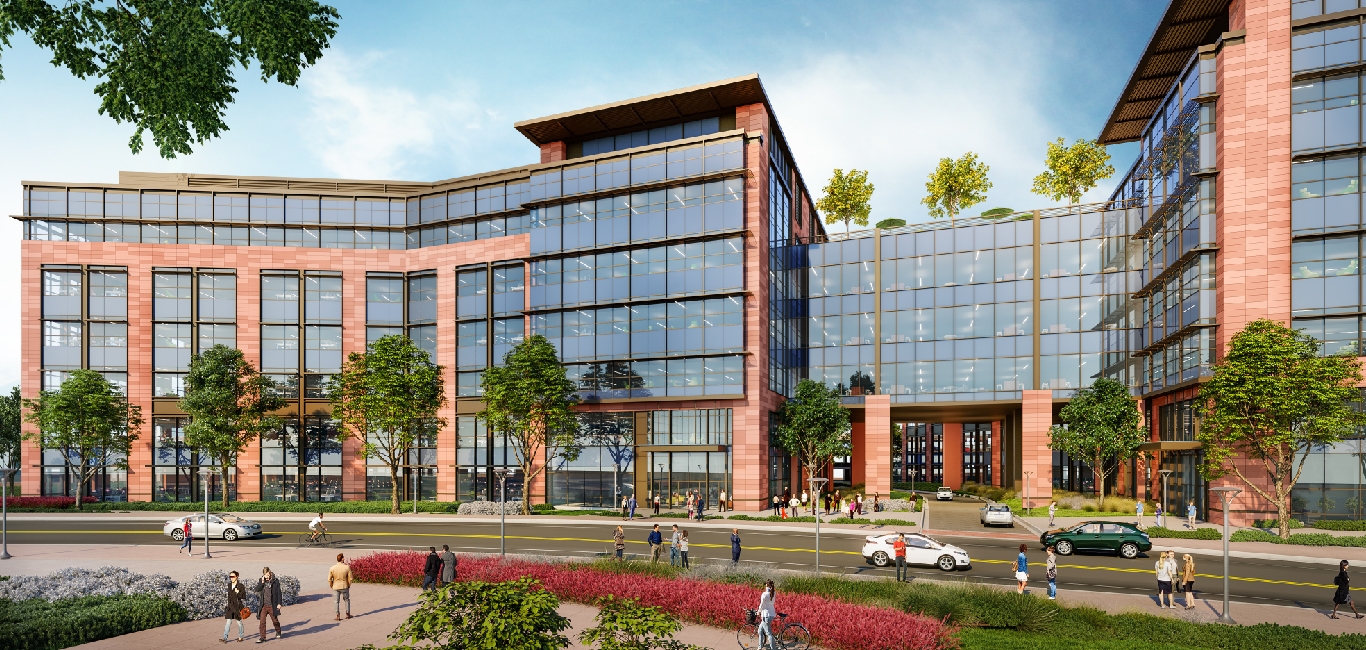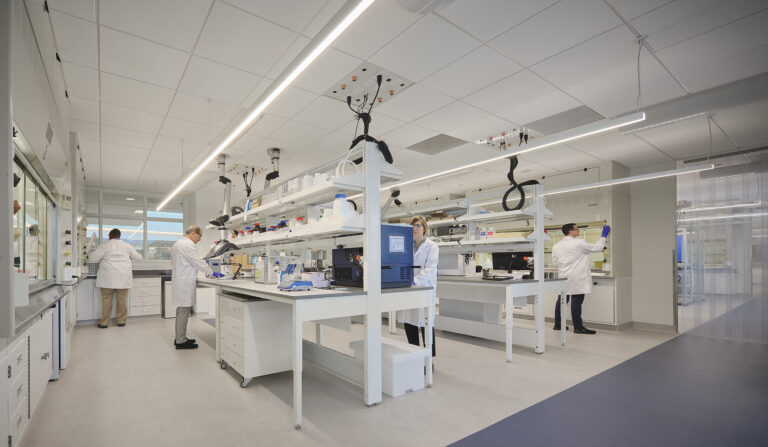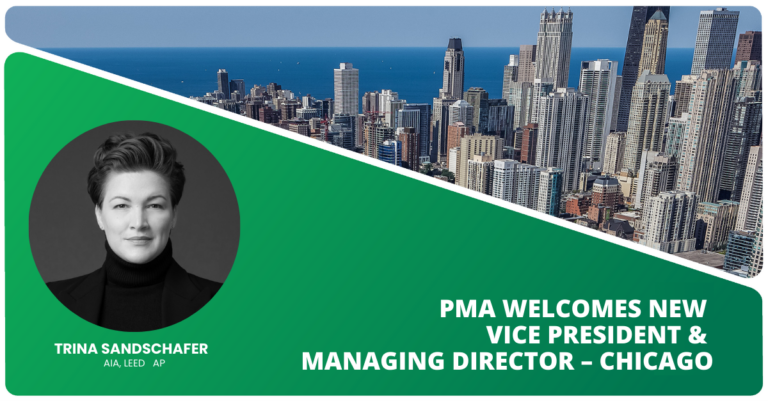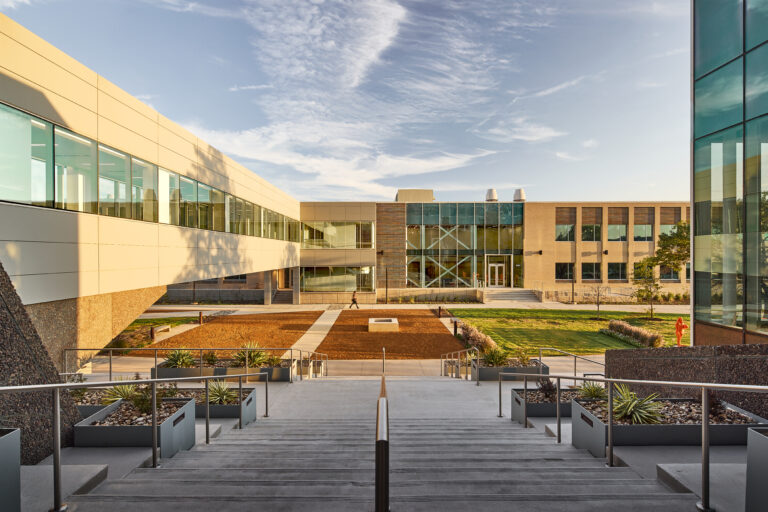Southline Life Science Campus: Pioneering Biotech Innovation and Community Integration in San Francisco

The Southline Development in San Francisco emerges as a pivotal and initiative phased development in revitalizing the dynamic landscape of the San Francisco Bay Area. Occupying approximately 31 acres of previously underutilized lots and warehouses, this project not only symbolizes progress but also underscores the need to rejuvenate the region. By embracing innovative Mass Timber construction techniques, Southline aligns with the push towards sustainable building practices, signaling a commitment to both progress and environmental stewardship. Mass timber has been growing in popularity due to superior strength and stability compared to traditional methods, along with enhanced sustainability through the use of renewable resources and carbon sequestration. Additionally, its prefabrication capabilities and aesthetic appeal provide design flexibility and faster construction times, making it an attractive option for a variety of building projects.
Strategically positioned with direct access to the San Bruno BART station and close proximity to the Caltrain station, coupled with the integration of new public bike lanes, Southline stands as a beacon of accessibility in an area longing for renewal. This strategic positioning sets it apart from similar developments in the Bay Area, offering a promising model for future urban rejuvenation projects.
Designed as a lab/office campus with various amenities, Southline seeks to breathe new life into its surroundings through streetscape enhancements, the introduction of a new roadway to alleviate residential traffic, and interconnected walkways linking all buildings and on-site parking areas. This deliberate focus on creating pedestrian-friendly infrastructure not only fosters connectivity but also fosters community engagement, addressing the pressing need to reinvigorate public spaces and communal experiences.
Upon completion, the campus will boast up to 2.8 million square feet of Class A office and life science spaces, complemented by 7 acres of open space. These spaces will not only serve as hubs for innovation but also as catalysts for social interaction and community development. The first phase of the Southline Development is anticipated to be substantially complete by Q4 2024 with various improvements continuing into Q2 and Q3 of 2025. The inaugural life science/office building and standalone amenity structure will offer a plethora of amenities catering to diverse needs, underscoring Southline’s commitment to not only redefining urban spaces but also reinvigorating the Bay Area as a whole.
PROJECT TEAM:
Client: Lane Partners
General Contractor: DPR Construction
Architect: DES Architects + Engineers
Project Management Team: Project Management Advisors, Inc.
Advancing Materials Science with AI: The MDRI Lab in Skokie
Illinois is quickly becoming a leader in life sciences, biotechnology, and R&D, driven by top-tier institutions, a strong talent pipeline, and cutting-edge infrastructure. A prime example is the completion of the Materials Discovery Research Institute (MDRI) laboratory for UL Research Institutes (ULRI) in Skokie, Illinois.





