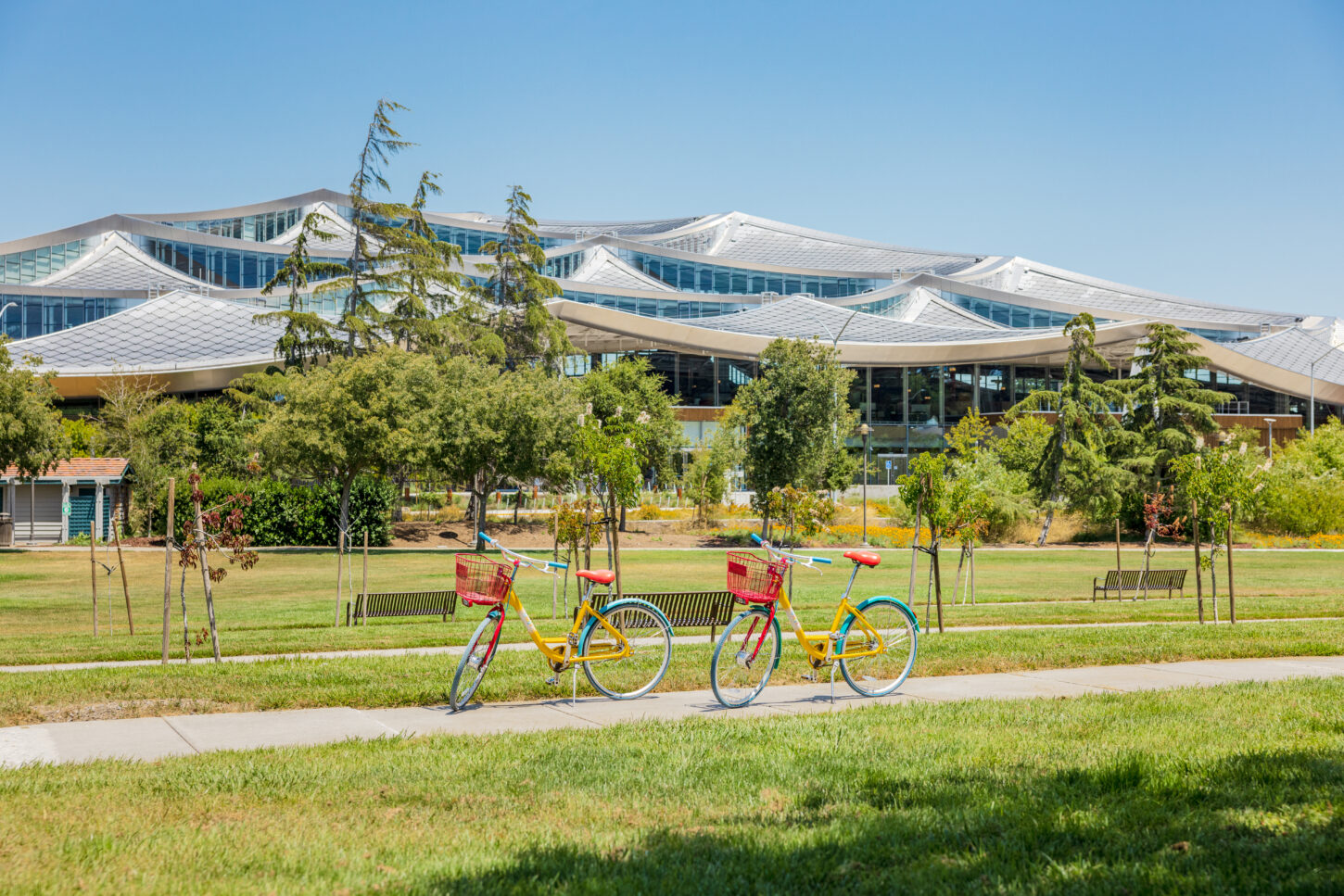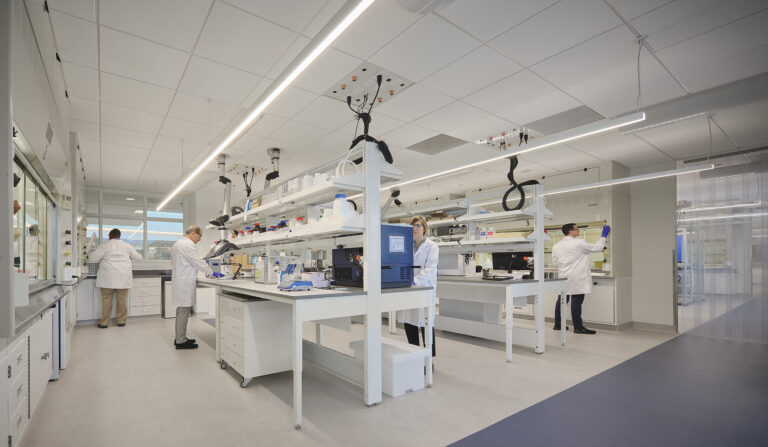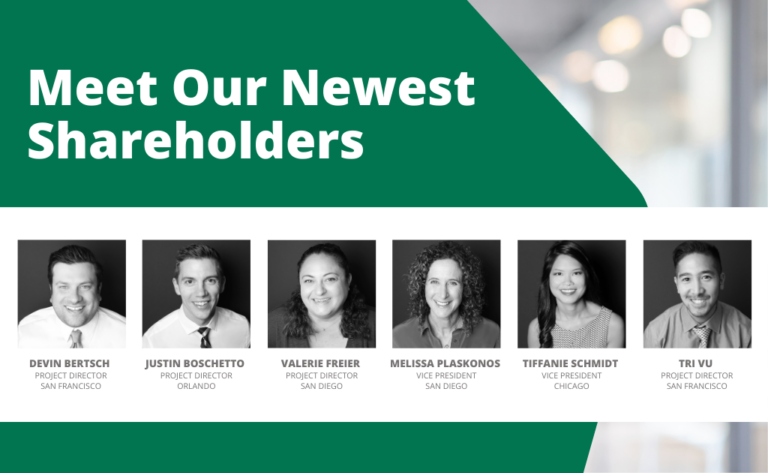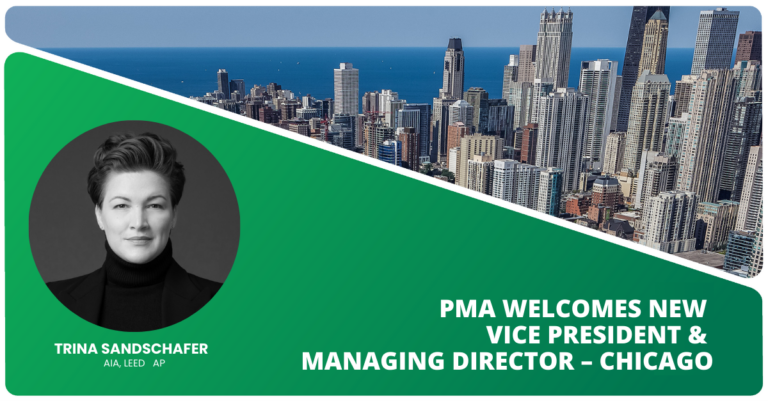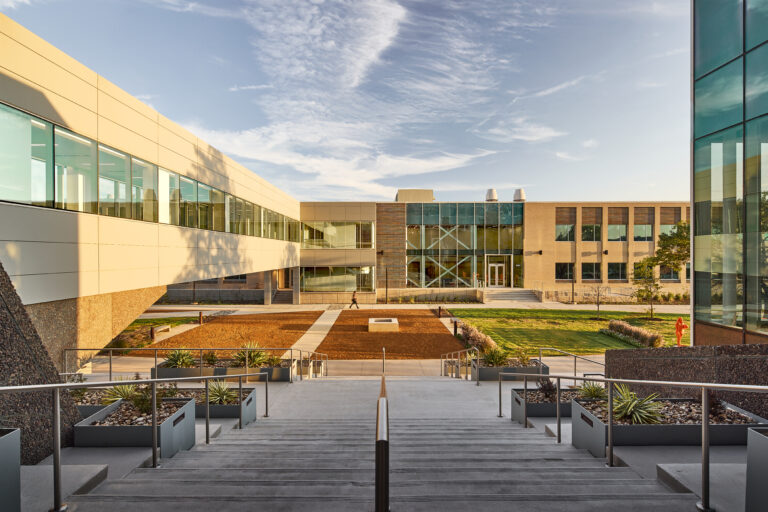Project Spotlight: Gradient Canopy
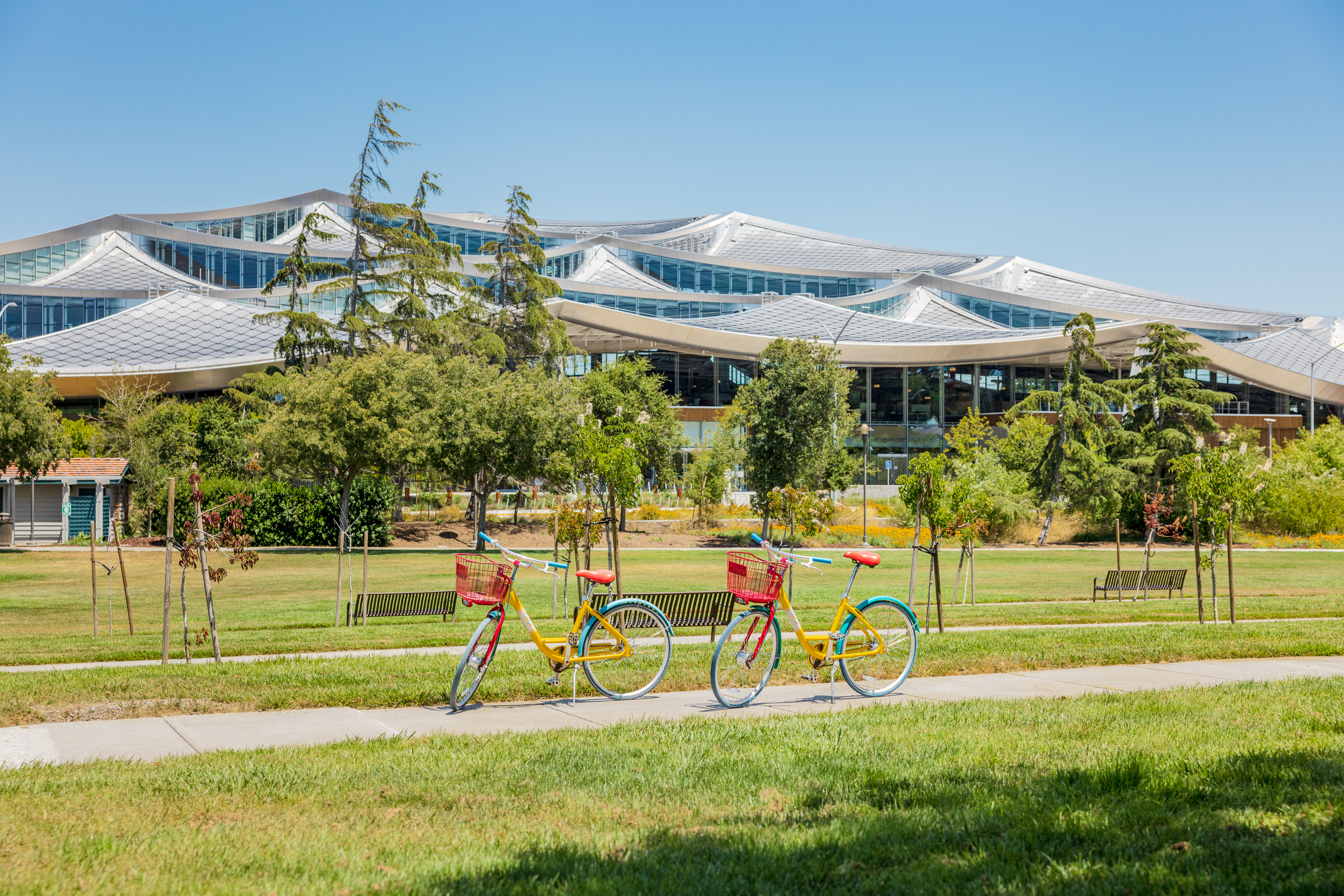
PMA provided owner representation and project management services as a consultant to Google on the Gradient Canopy project. This innovative space includes flexible workspaces, along with Google’s first-ever Visitor Experience for community enjoyment.
The building sets new standards in sustainable design and construction, It boasts a distinctive canopy roof with “dragonscale” photovoltaic solar panels and has earned the prestigious Living Building Challenge Materials Petal Certification, which required rigorous vetting of more than 8,000 products to ensure they were free of red list ingredients. The project prominently uses timber, including CLT panels for the building’s structural system, with 99% of the lumber (both temporary and permanently installed) procured from responsibly managed forests certified by the Forest Stewardship Council (FSC).Recycling and salvage initiatives during the construction process diverted approximately 90% of construction waste from landfills.
In addition to workspaces, the project integrates public spaces. The Google Visitor Experience includes a community events space, a public cafe, a Google Store, and a pop-up shop for local artists and businesses. Outside, native landscaping, walking trails, and bike paths enhance the well-being of employees and the local community. The southeast plaza features dynamic art installations and events, serving as an engaging space for Googlers and the community to enjoy together.
Project Quick Facts:
- Technology office, with public retail, event, and cafe spaces, surrounded by the pedestrian Green Loop.
- Office amenities include cafes, meeting rooms, fitness center, massage rooms, music and game rooms
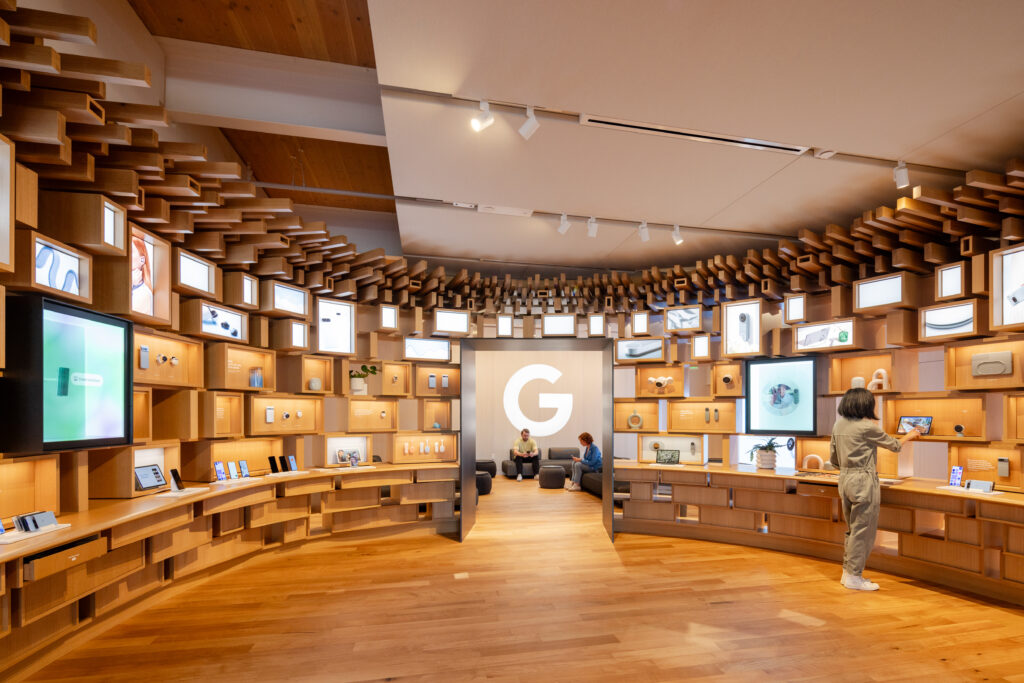
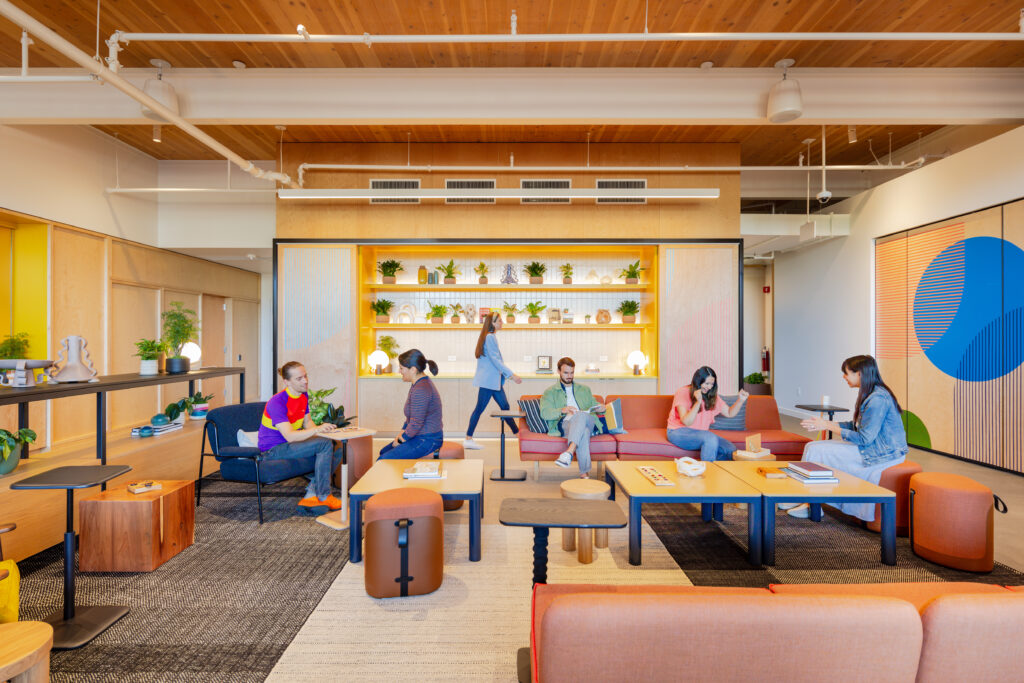
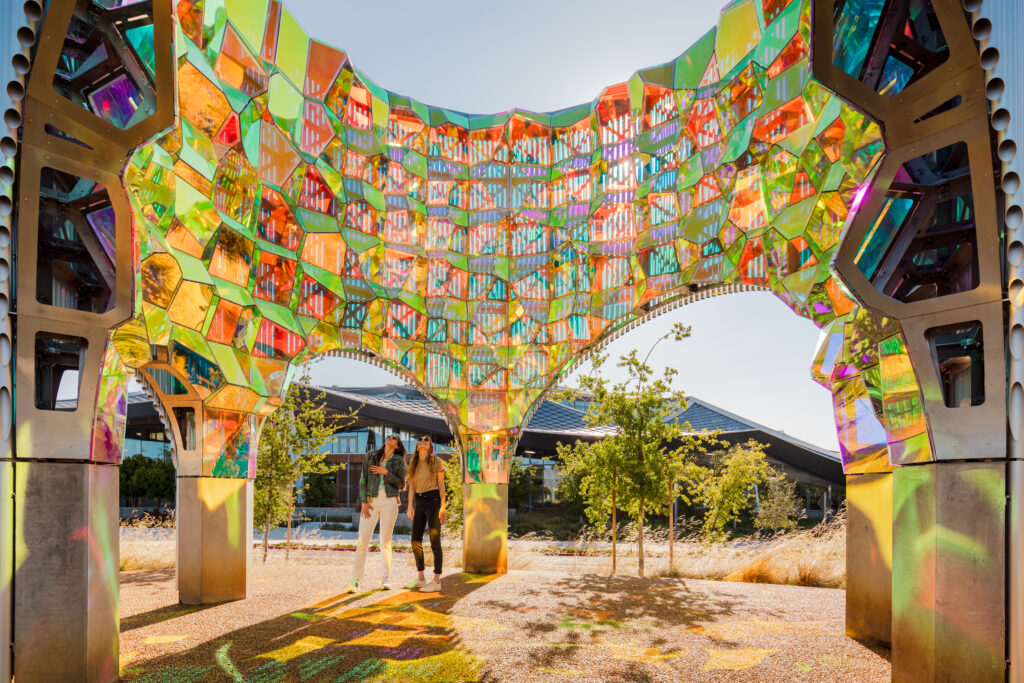
Advancing Materials Science with AI: The MDRI Lab in Skokie
Illinois is quickly becoming a leader in life sciences, biotechnology, and R&D, driven by top-tier institutions, a strong talent pipeline, and cutting-edge infrastructure. A prime example is the completion of the Materials Discovery Research Institute (MDRI) laboratory for UL Research Institutes (ULRI) in Skokie, Illinois.

